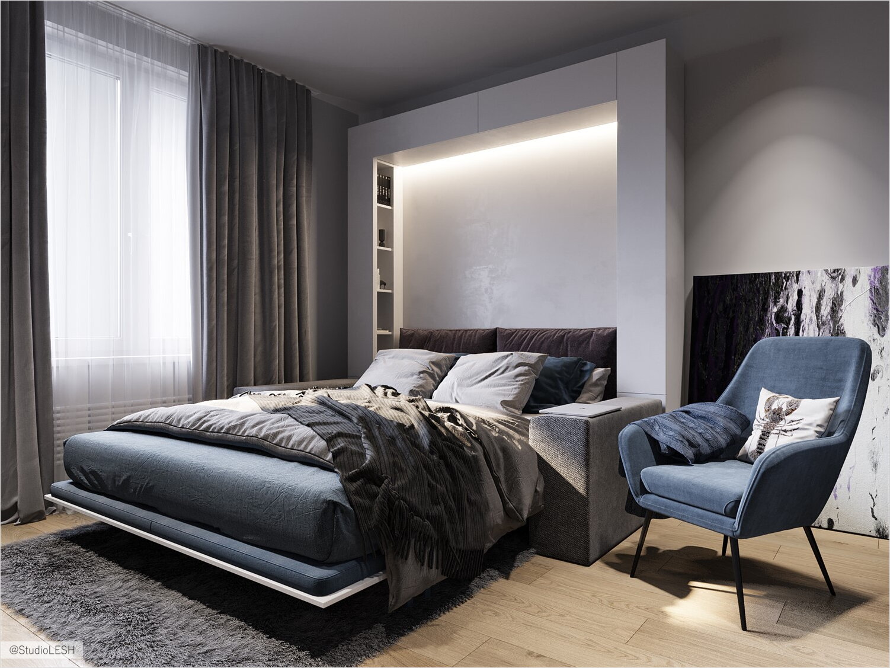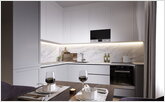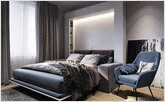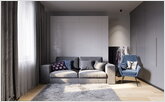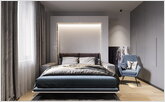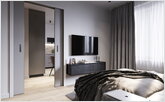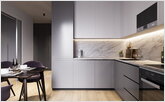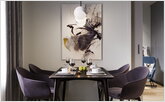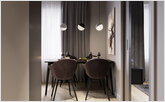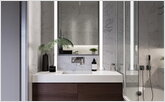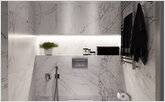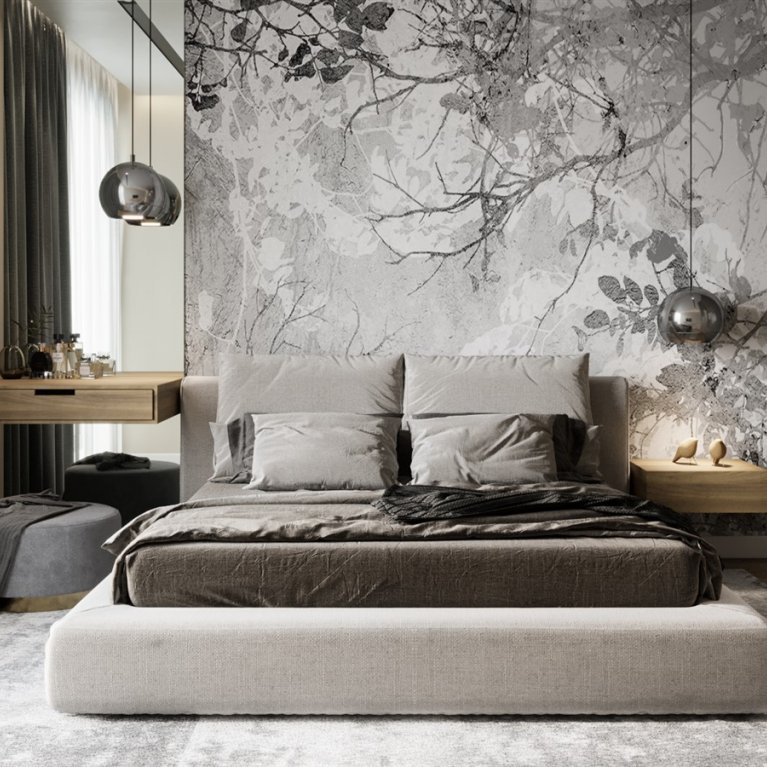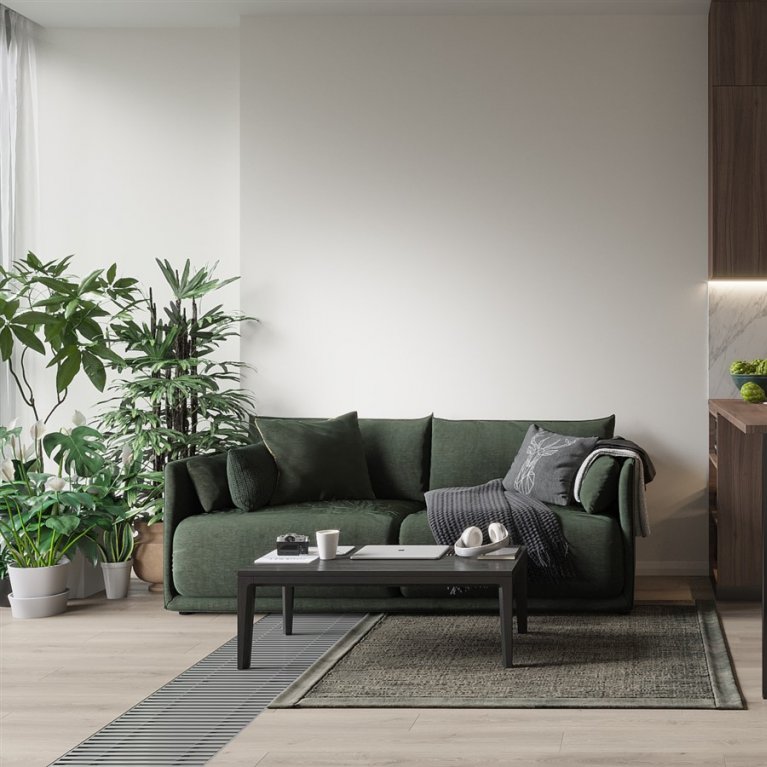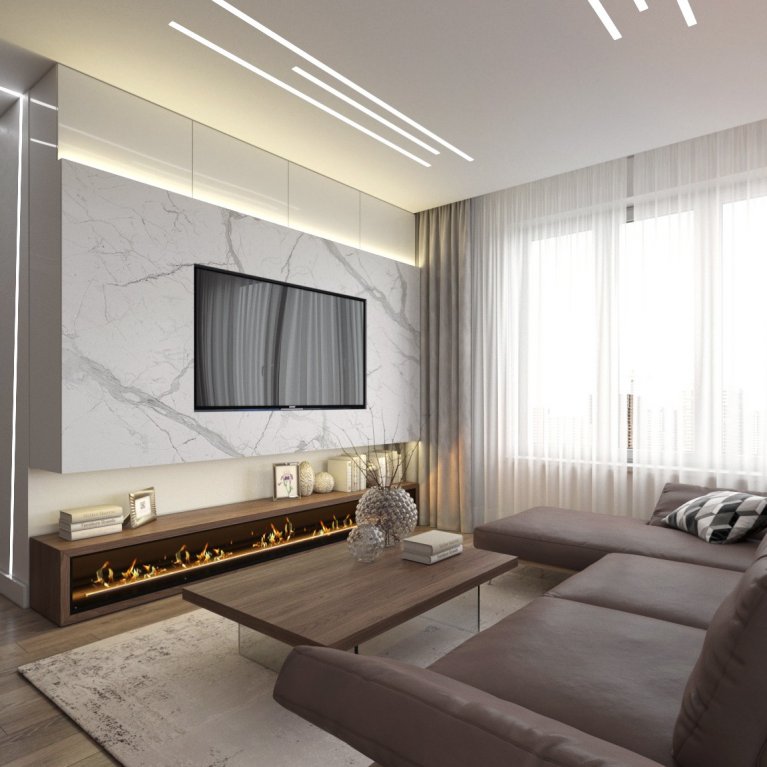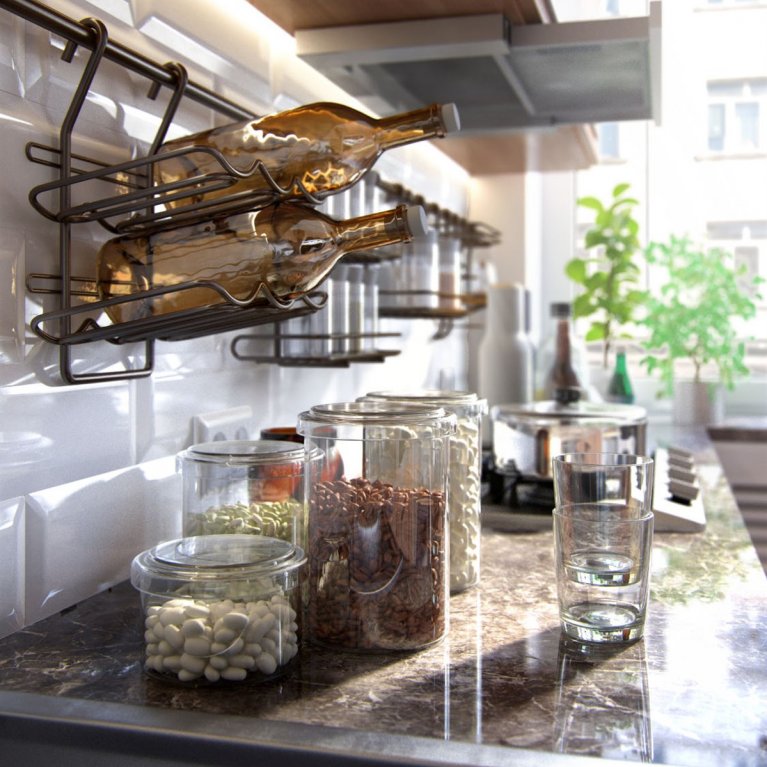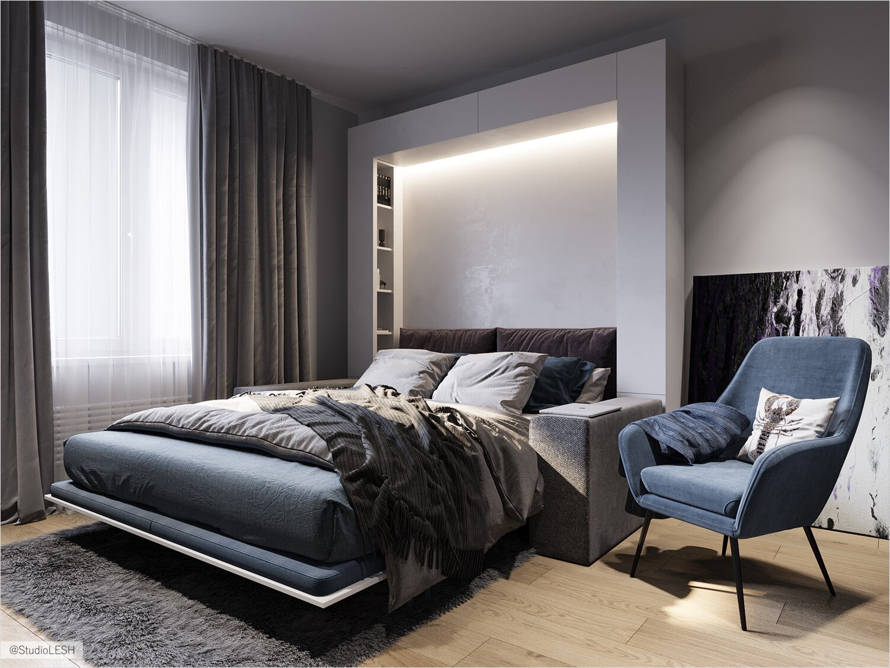
The design of this two-room apartment is designed for a family of 4 people, where there are also pets - a cat and a dog. A small apartment size - only 60 m² adds interest in the design of the interior, since it is necessary to put everything for a comfortable life for all family members.
The apartment is decorated mainly in gray shades with accents on purple, lilac and blue colors. Several elements combine a common style with accents, for example, the picture in the bedroom combines the whole color scheme of the project from white to blue, then purple and dark gray that is almost black.
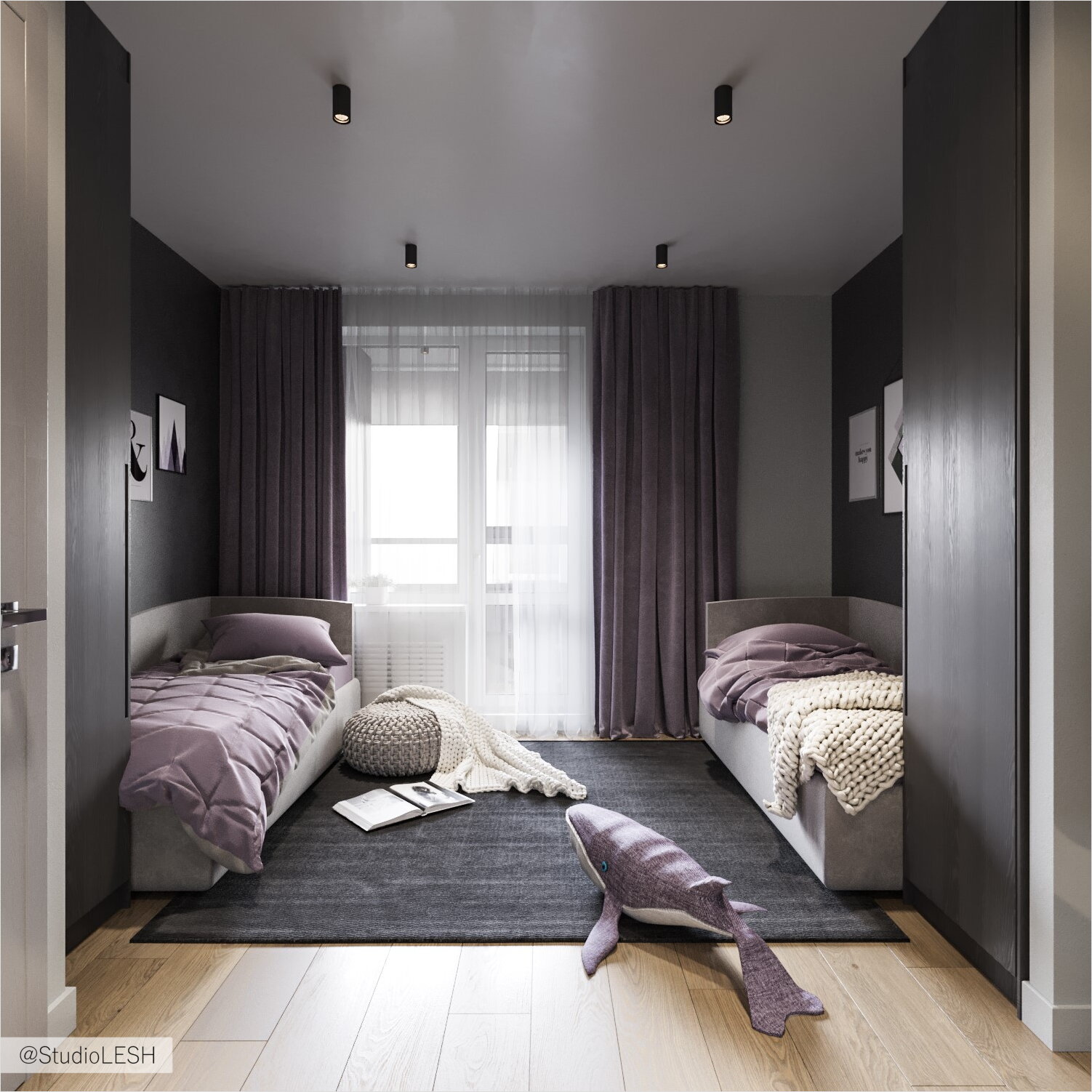
During the development of the design project there was necessary to take into account not only the wishes but also the comfort of all family members. During the discussion, it was decided that the lighting in the apartment should be maximally raised to the ceiling or profile lamps for lighting, since the highest family member has a height of 1.9 m².
Also we take into account that the children are two girls teenagers, which need their own space, because the room in fact divided in two parts where each of them has bed, wardrobe and working place. Here in children’s room there is a balcony, that is why there is an opportunity to go to another room when it is necessary.
- The sofa-transformer in the living room
- Sliding partition in the living room
- The union of the bath
- Kitchen set from floor to ceiling
The sofa-transformer in the living room
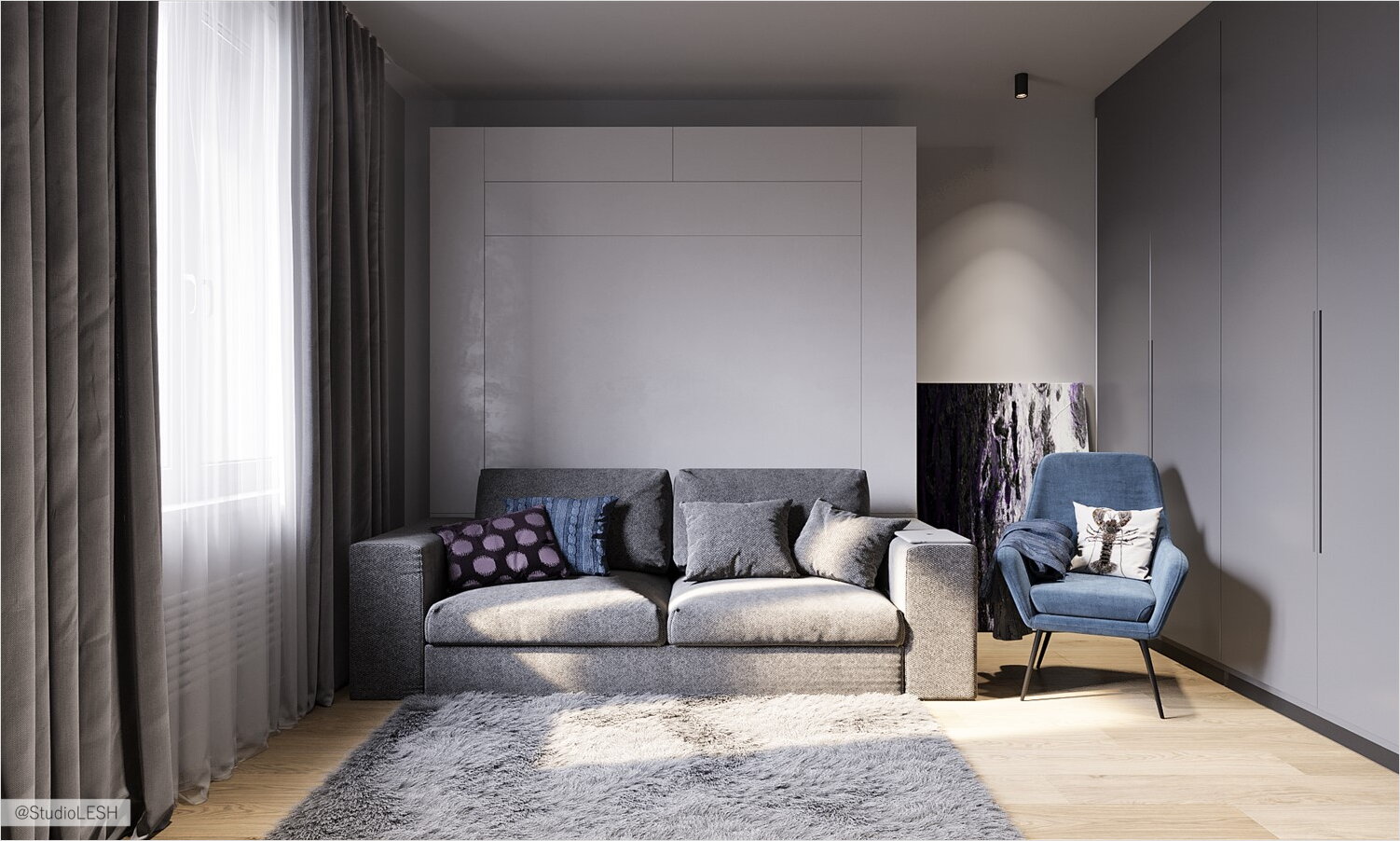
One of the notable features of this apartment is the living room-bedroom, which is transformed from one room and another thanks to a folding bed. Entering the room we see the standard composition of the living room - a sofa, an armchair, a TV, a closet from floor to ceiling in order not to visually litter the room.
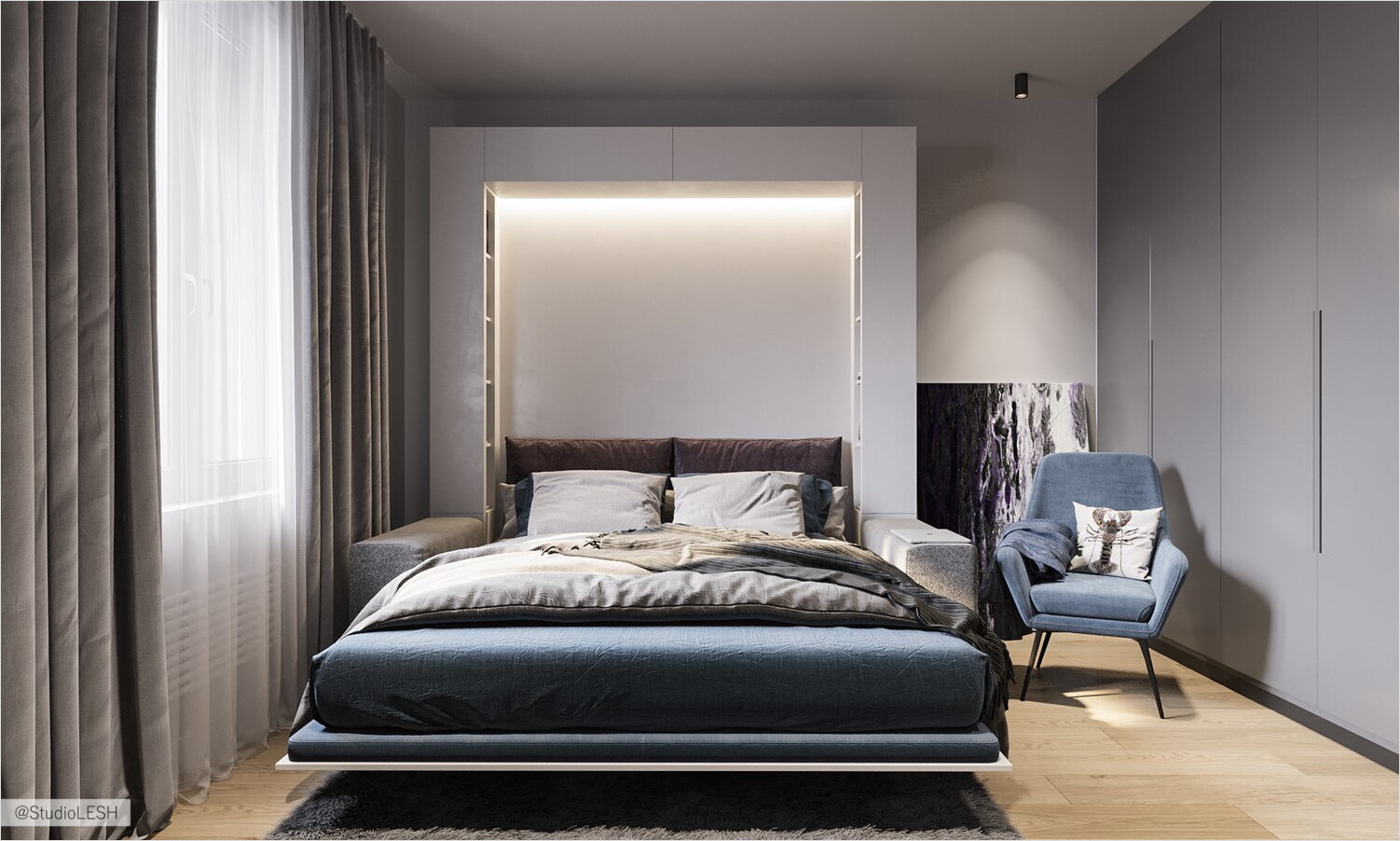
With the evening, four large pillows are removed from the sofa and a bed is pulled out of the closet from the back of the sofa for the remaining body. In the niche there are additional shelves and sockets for charging, so that you can conveniently arrange all the accessories, like on a bedside table.
Sliding partition in the living room
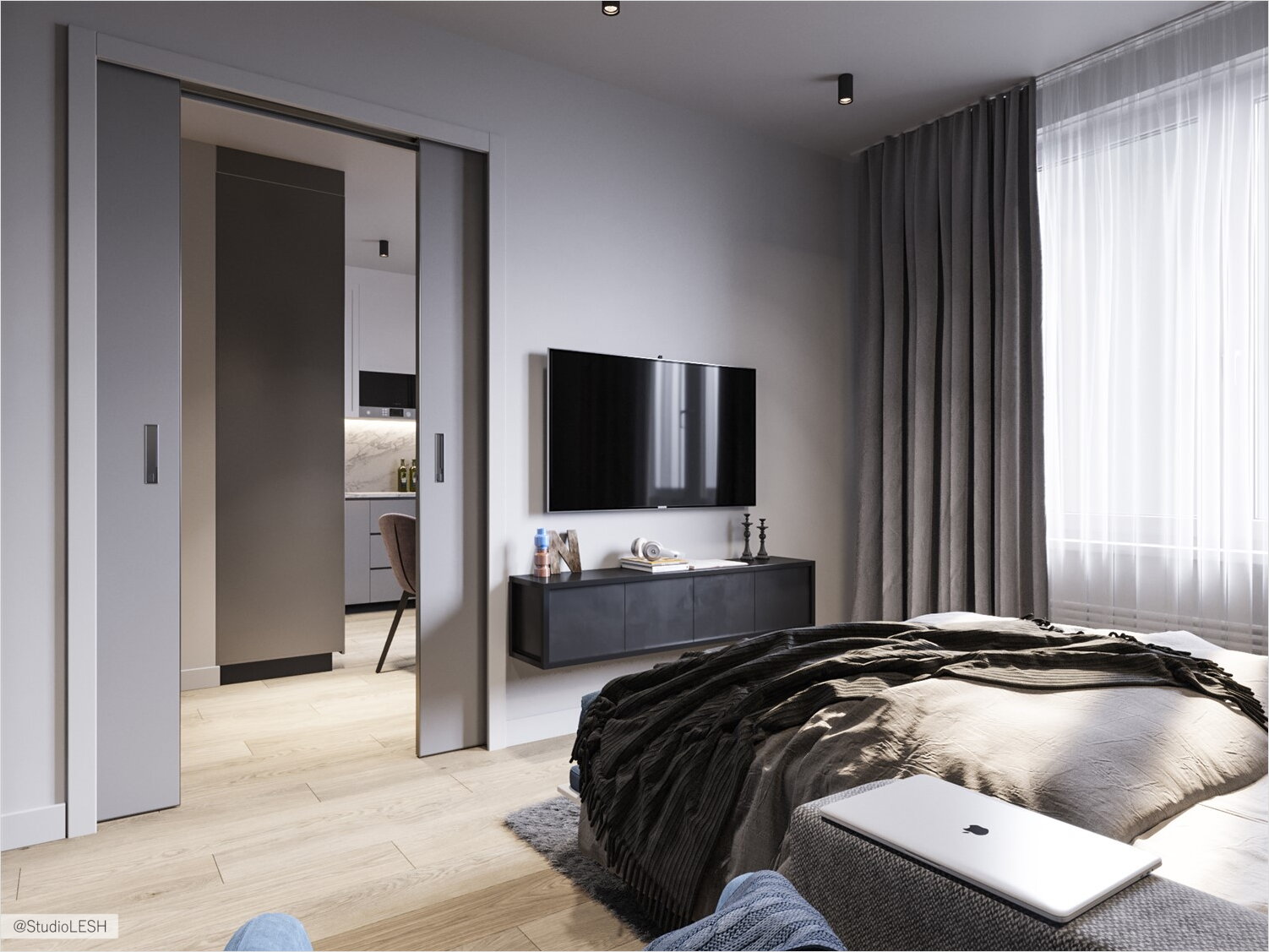
Saving the sense of space in a small apartment is one of the most difficult tasks to solve in a project. Here, to open the space into the living room during the day and close it into the bedroom at the same time, wide sliding doors were installed in the evening, which either close the room tightly or hide into the wall and unite the space between the kitchen and the living room.
The union of the bath
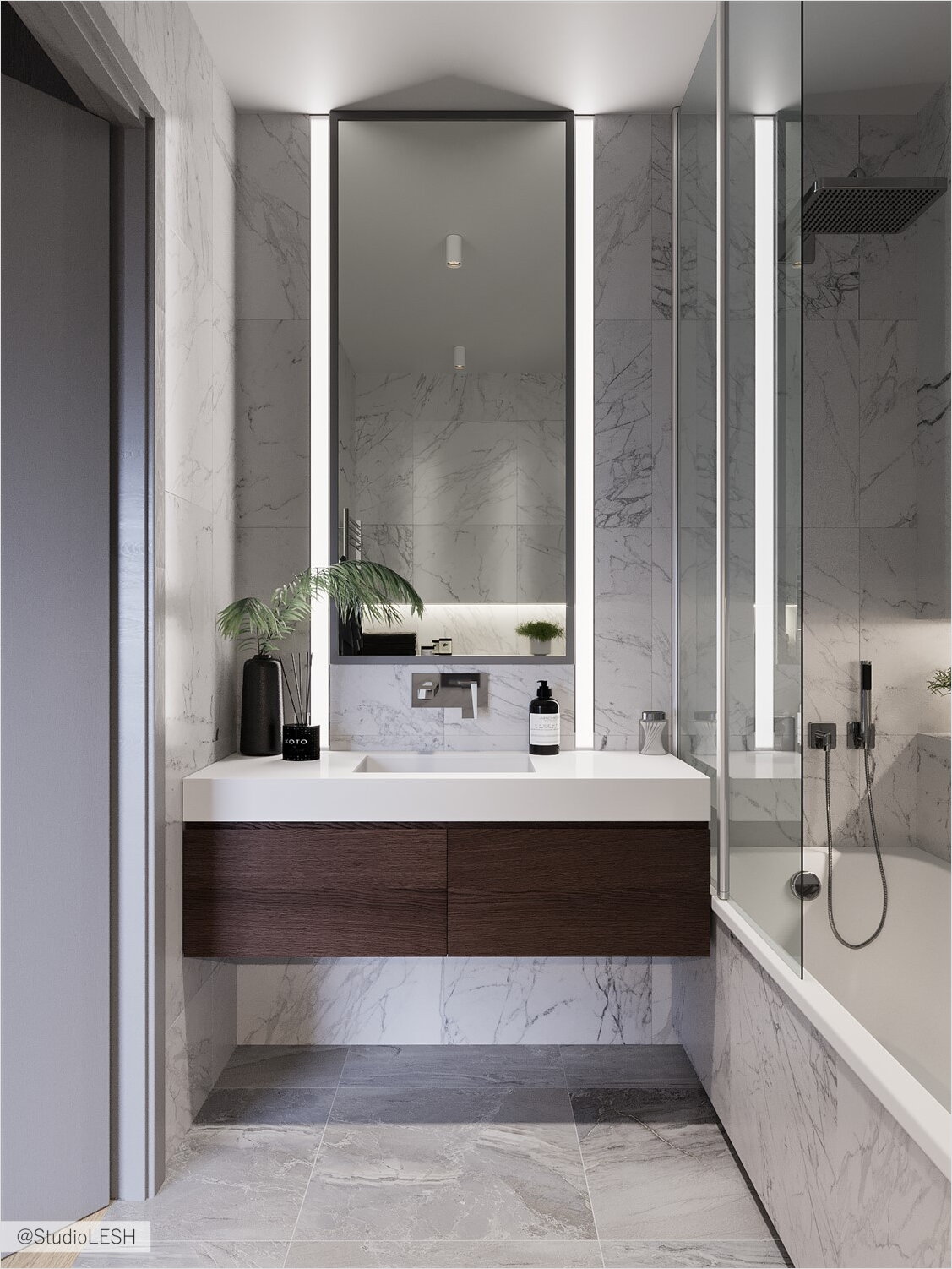
Initially, the apartment had a separate bathroom and these were two rather narrow rooms that needed to be increased. After discussing the redevelopment, it was decided to unite the bathroom to increase the space in the bathroom itself.
The bathroom was finishing by white marble granite, which also visually enlarges the room. There is a mirror above the sink up to the ceiling for a visual increase in the height of the ceilings and for the comfort of all family members.
Kitchen set from floor to ceiling
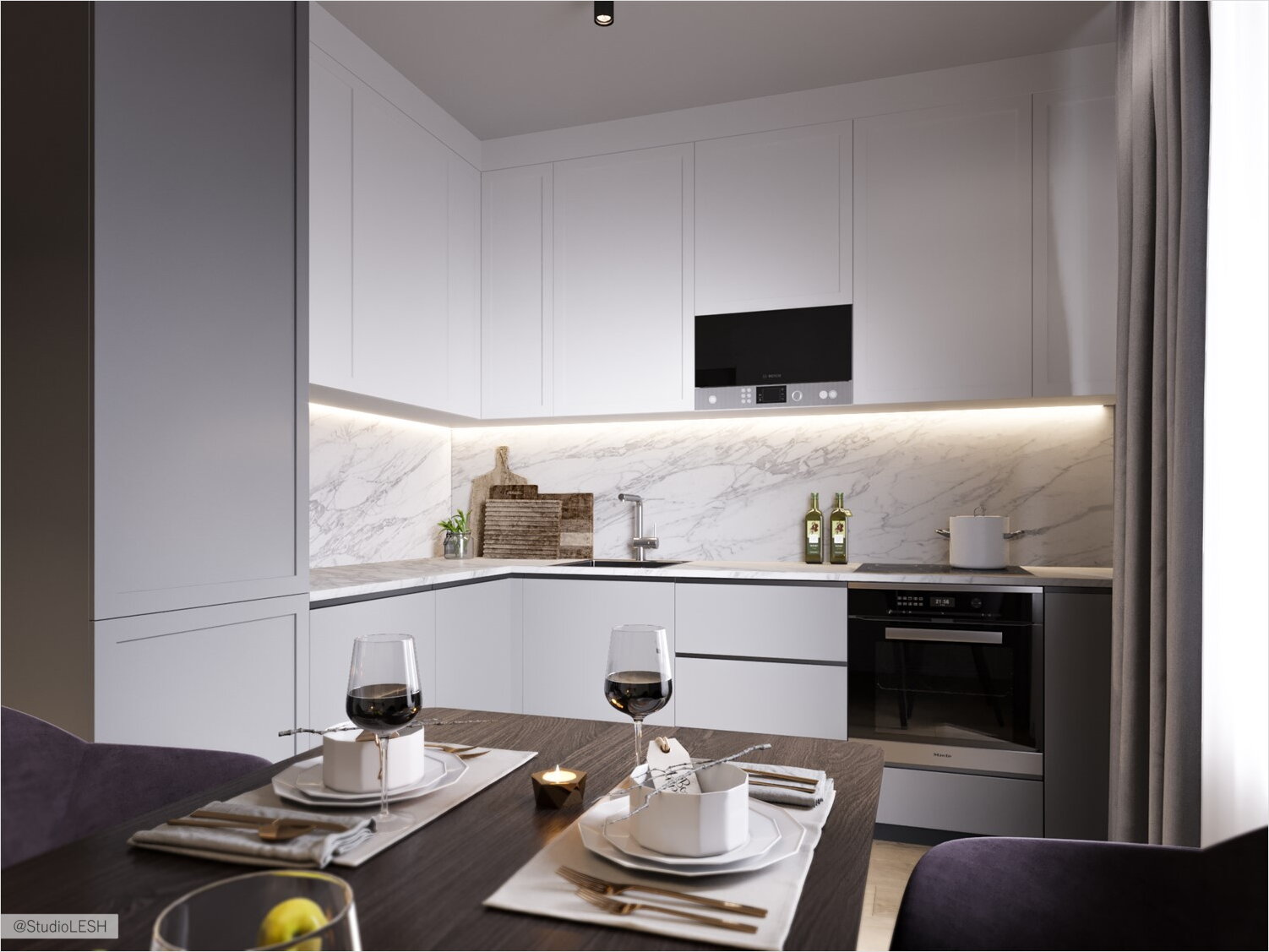
The height of the ceilings in the apartment is 2.6 m², therefore, to visually increase their height, the kitchen set was designed in such way that can be installed from floor to ceiling. The set is made in gray light and white tones with paneled facades, and the suit is made of porcelain stoneware to match the white marble.
Thus, the volume of the apartment is also visually increased due to the bright colors and the corner kitchen unit in the ceiling. The apartment is made in a modern style with accent elements that add to the apartment zest and chic.


