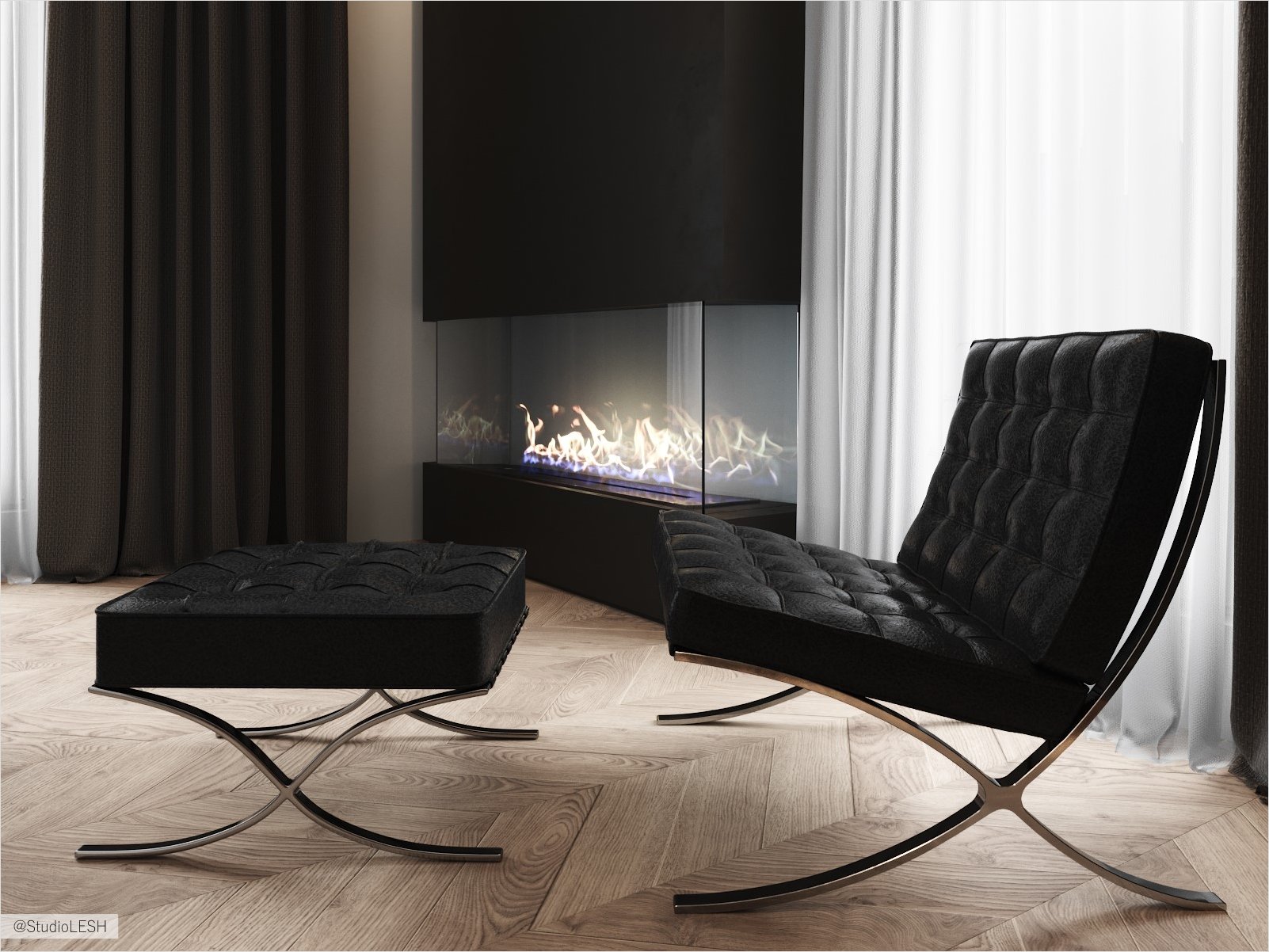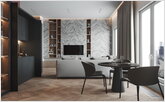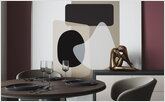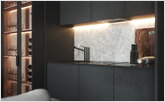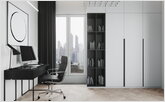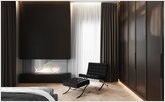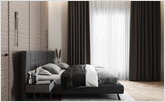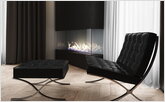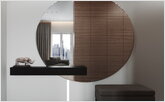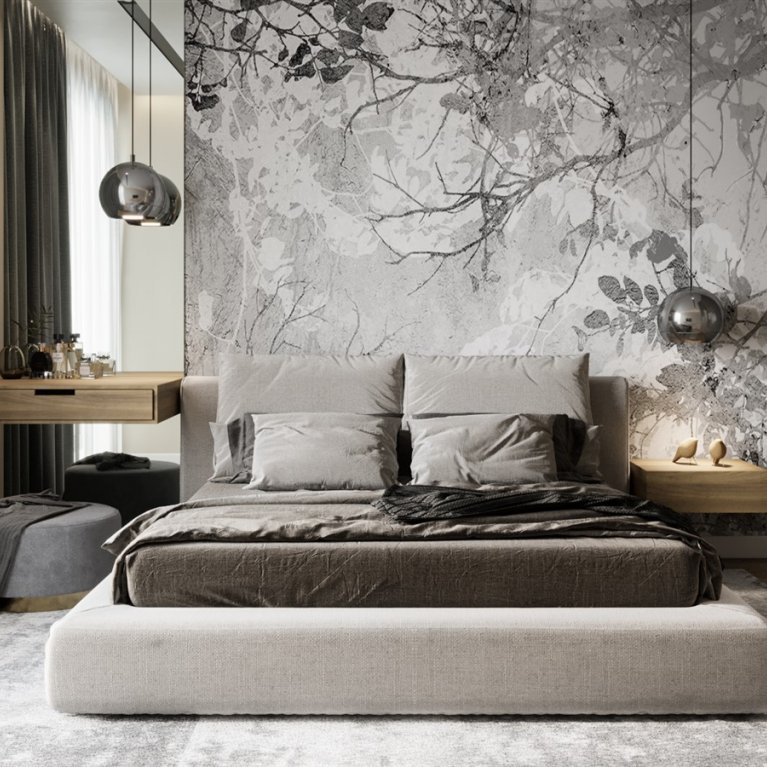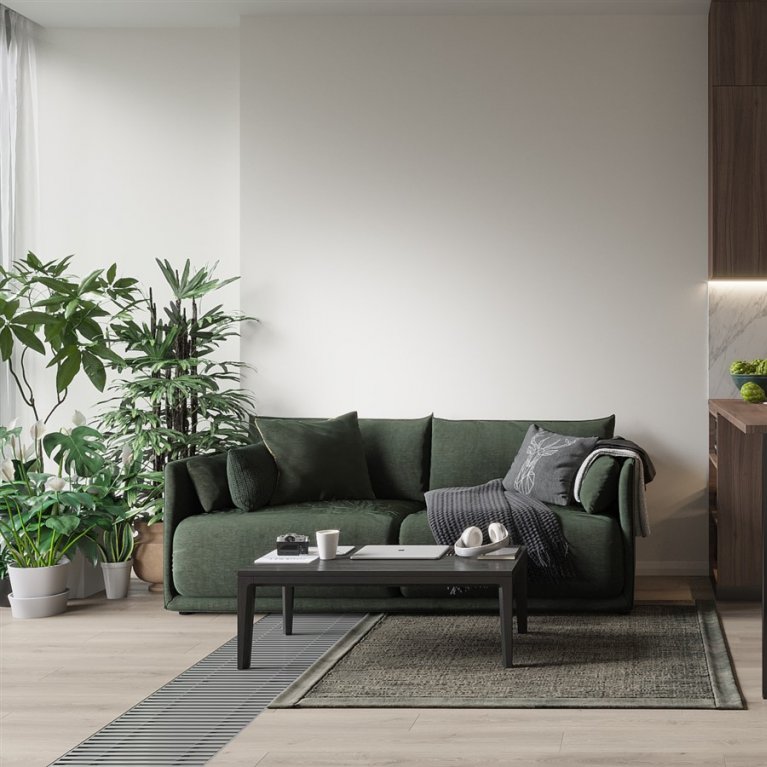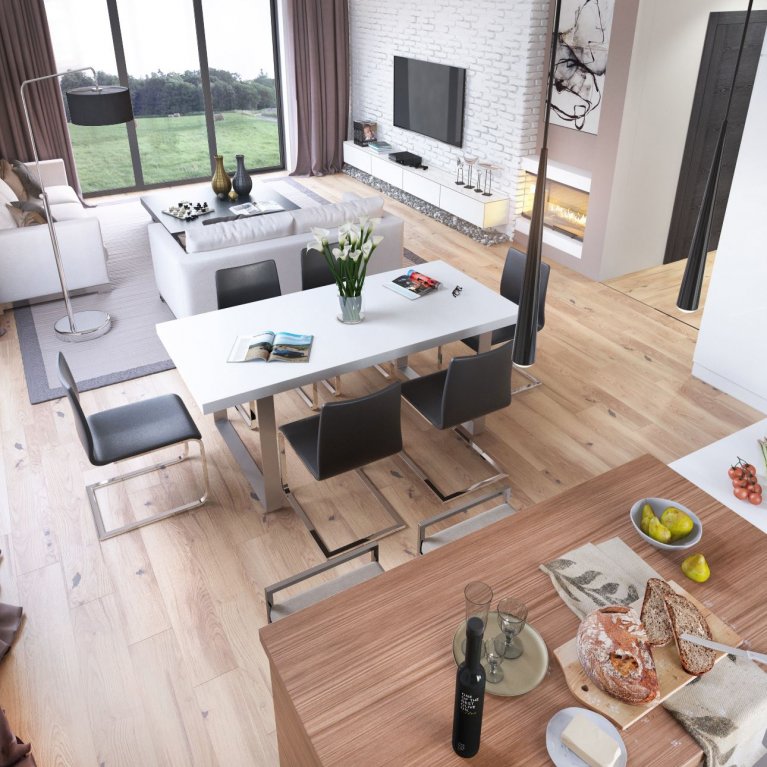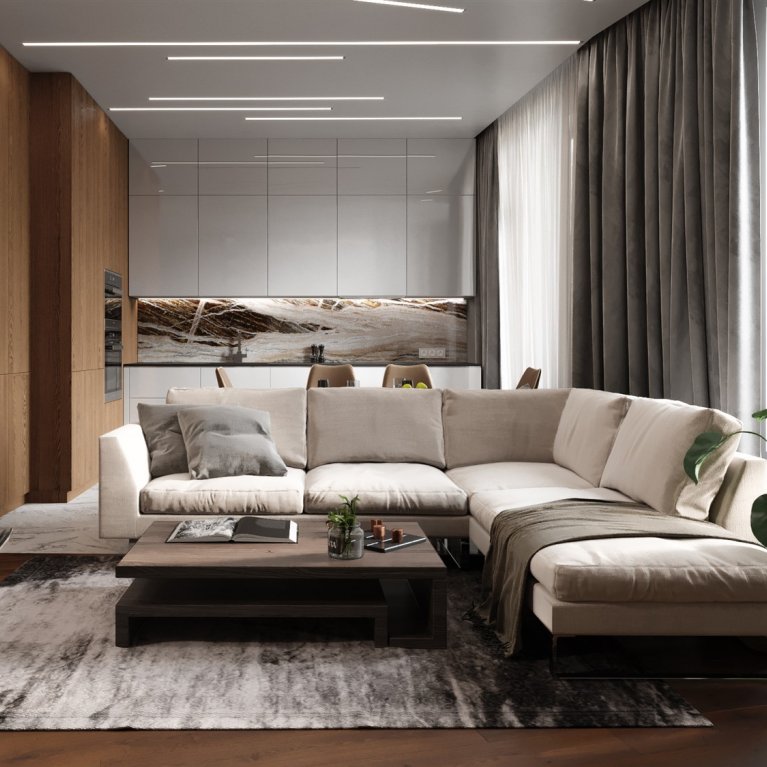A man turned to our studio to order a design project for his apartment. It was decided to design: the combined space of the hallway-kitchen-living room, bedroom, guest room, and one bathroom on an area of 77 m². The style of the apartment is designed in a modern style, it was necessary to create a convenient, comfortable space of a modern city apartment.
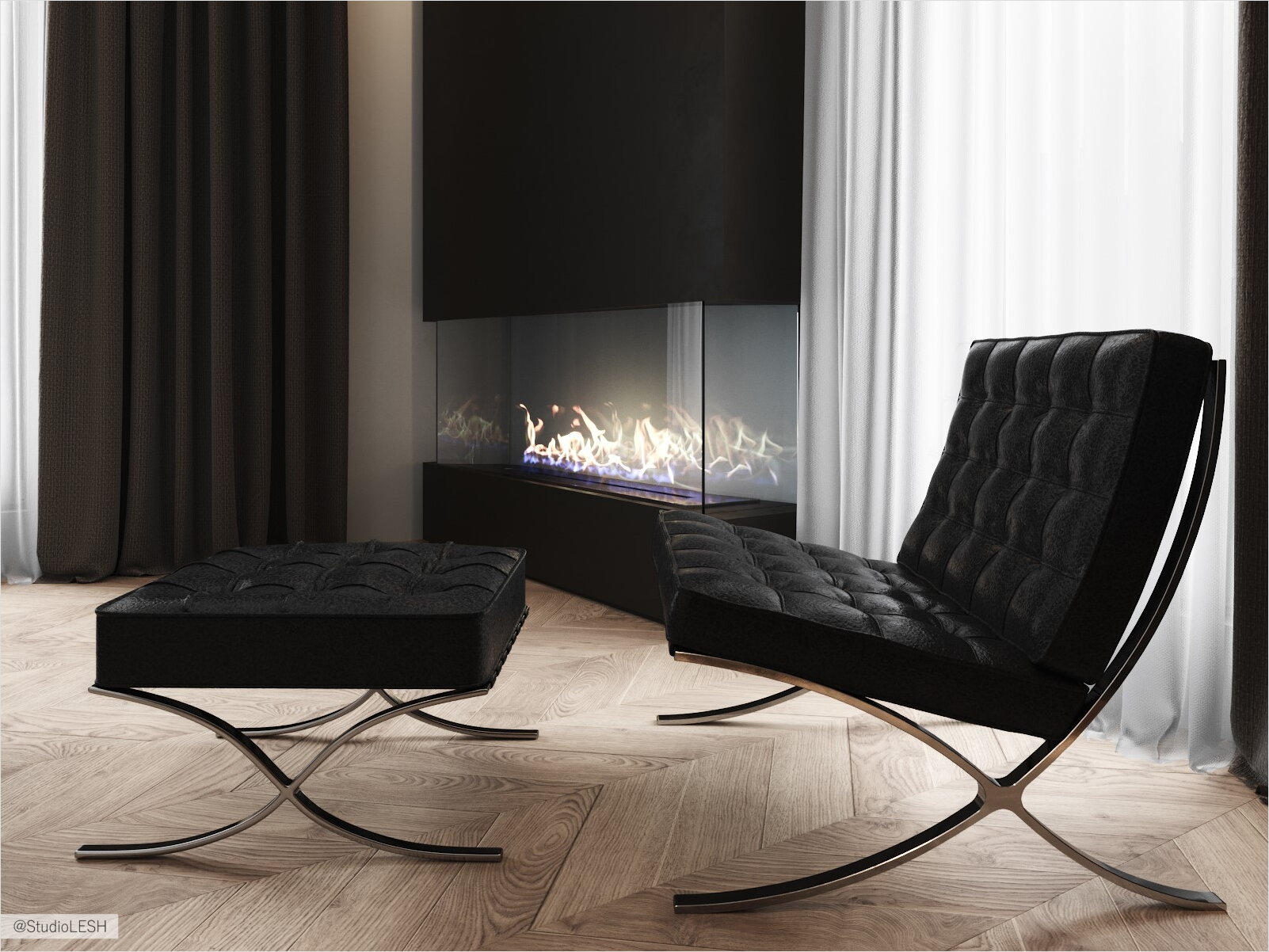
The color scheme is mostly monochrome - gray, beige, brown tones are used, they are diluted with the color and texture of the tree, black in furniture and decor.
- The layout opportunities from the developer
- How to elegantly smooth the high ceilings in the hallway.
- Elegant kitchen - cupboard
- Creating a cozy bedroom with wood and frosted glass
- Lighting solutions in the guest room
The layout opportunities from the developer
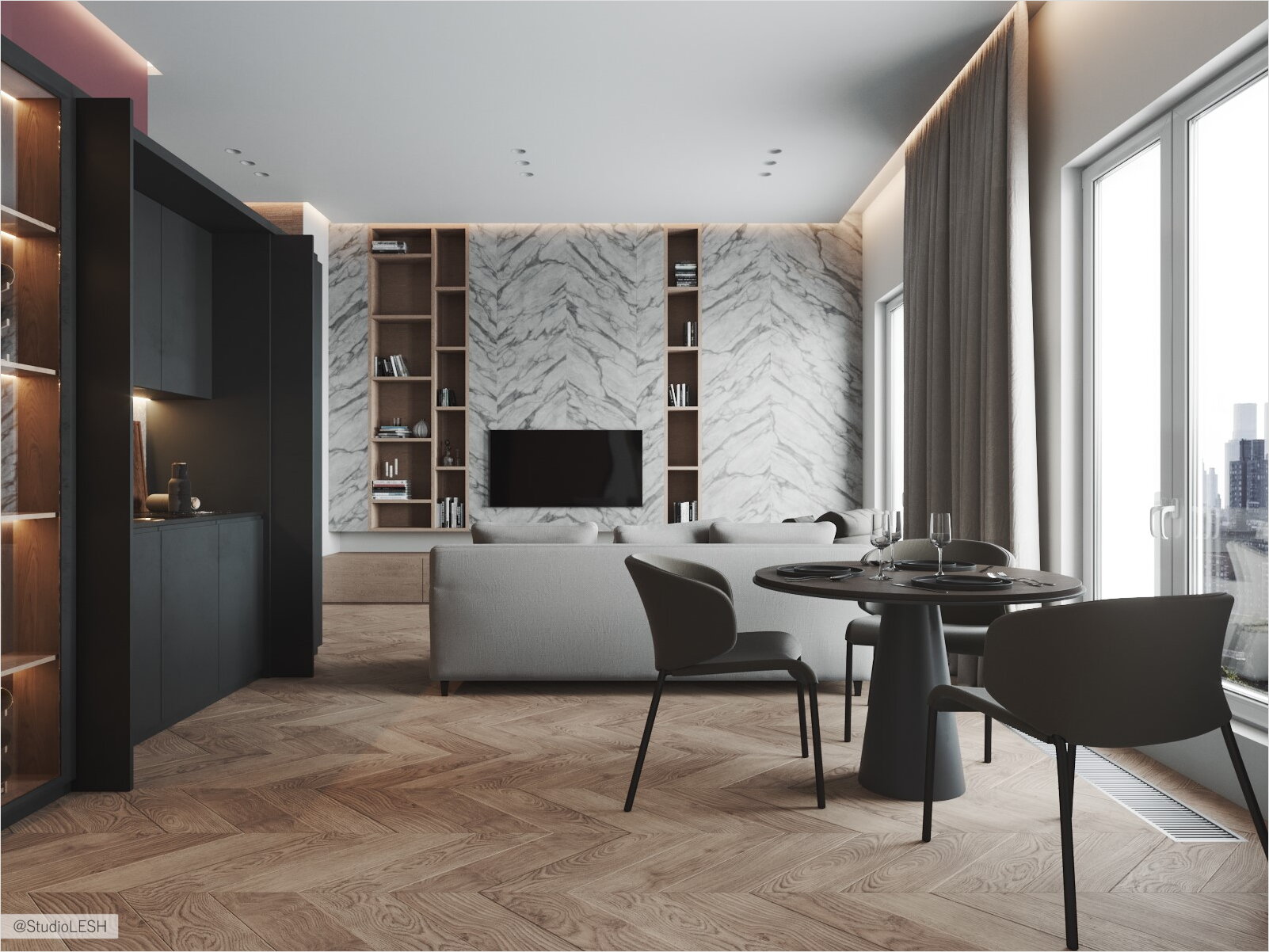
At the first stage, the apartment, with an area of 77 m2, was an open-plan space, that was one common space without partitions, they were outlined by only one level of the tongue-and-groove plate, this was done by the builder to demonstrate the possible layout. In fact, the developer provided an opportunity to develop a convenient layout for themselves.
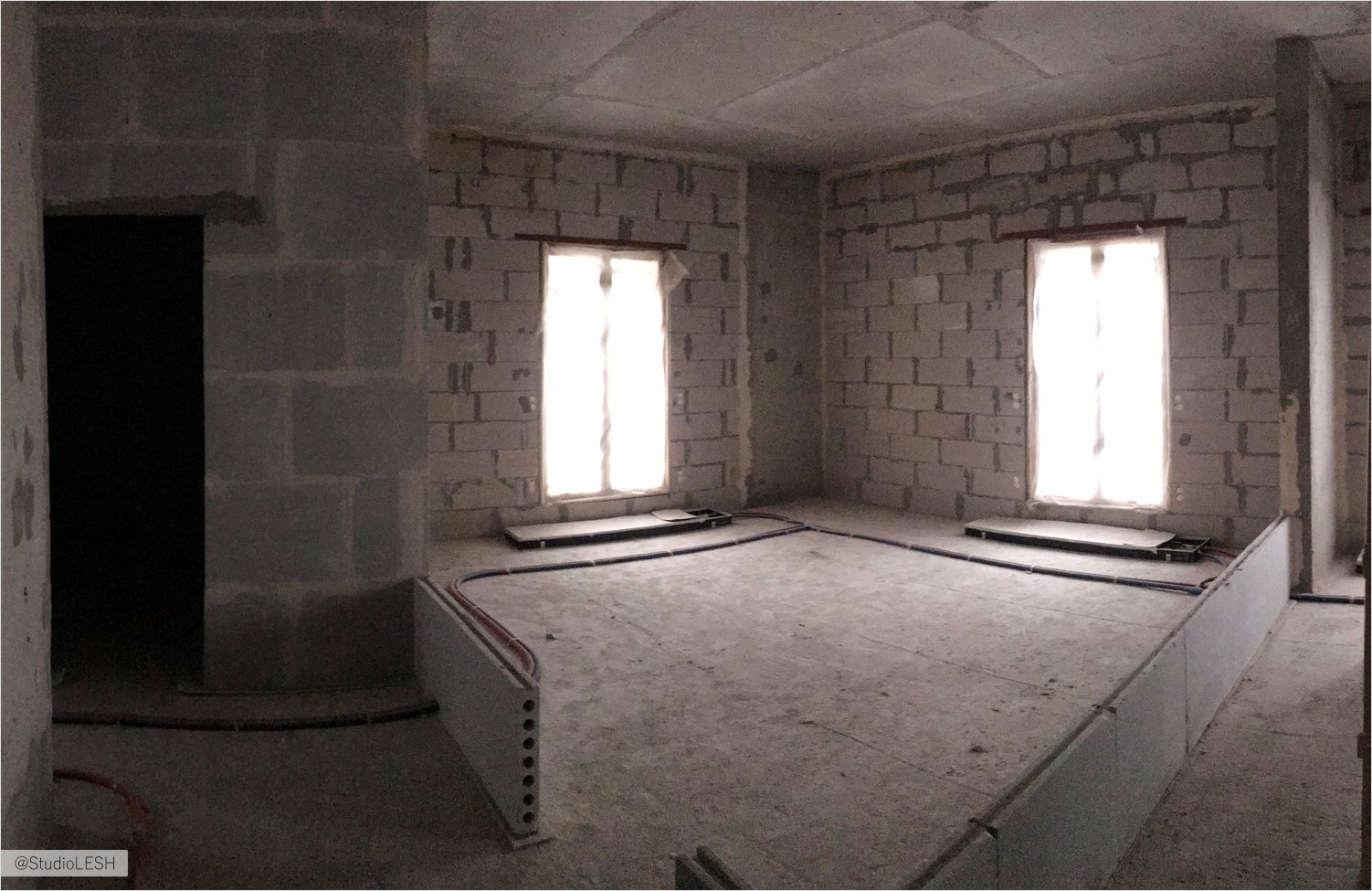
Also, the apartment did not have a rough floor screed, and the floor difference between the stairwell and the apartment was 15 cm. This made possible to lay communications in such a way that it was convenient to draw outlet in the right places. It was also possible to make a shower without a tray, because the water drain was installed in a place prepared in advance under the screed.
Another feature of the apartment is floor convectors and French windows - panoramic windows from floor to ceiling.
How to elegantly smooth the high ceilings in the hallway
The peculiarity of the apartment is the ceiling height - 3.30 m and in this regard, Sofia Decor ordered the highest doors - 3 m with hidden installation. thus the height is visually smoothed.
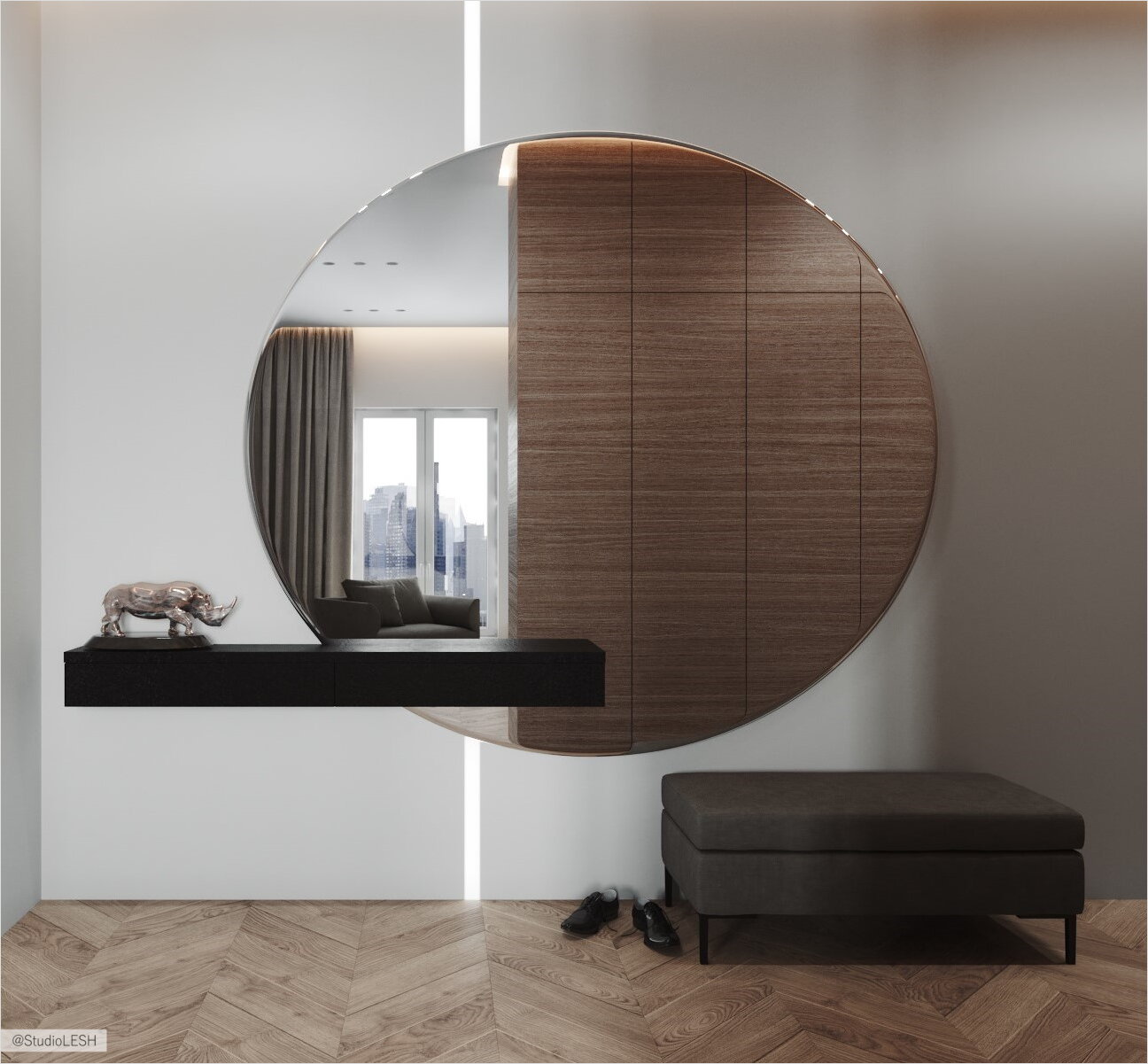
In the hallway, a huge round mirror has also become an element of leveling, it was made with a light hanging console which crashes into the mirror. A mirror of this diameter (2 m) is not easy to make, but possible. In this case, the mirror and the console were made by the same supplier, because it was necessary to provide for the console to have place under the mirror so that everything looked neat and natural.
Also, behind the mirror, there is a LED profile mounted in the wall, it is in contrast to the console, emphasizes the vertical of the whole composition and serves as a backlight. Complementing this composition is a Farrell bench by Meridiani.
Elegant kitchen - cupboard
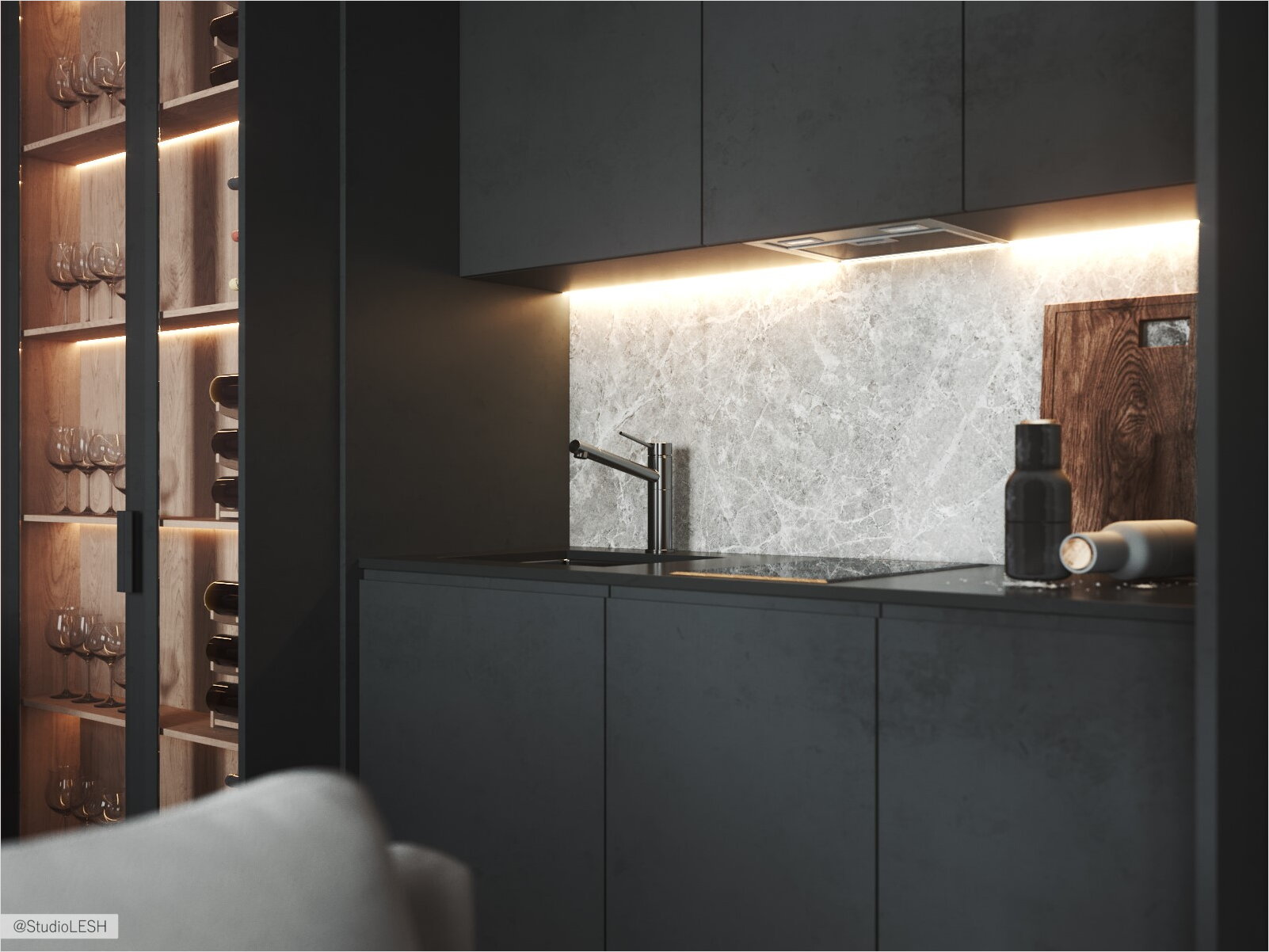
A feature of the kitchen-living room bevame the Leicht kitchen, there the cooking area is located behind the doors that slides apart and go deep. When closed, the kitchen resembles just a closet and does not give itself away.
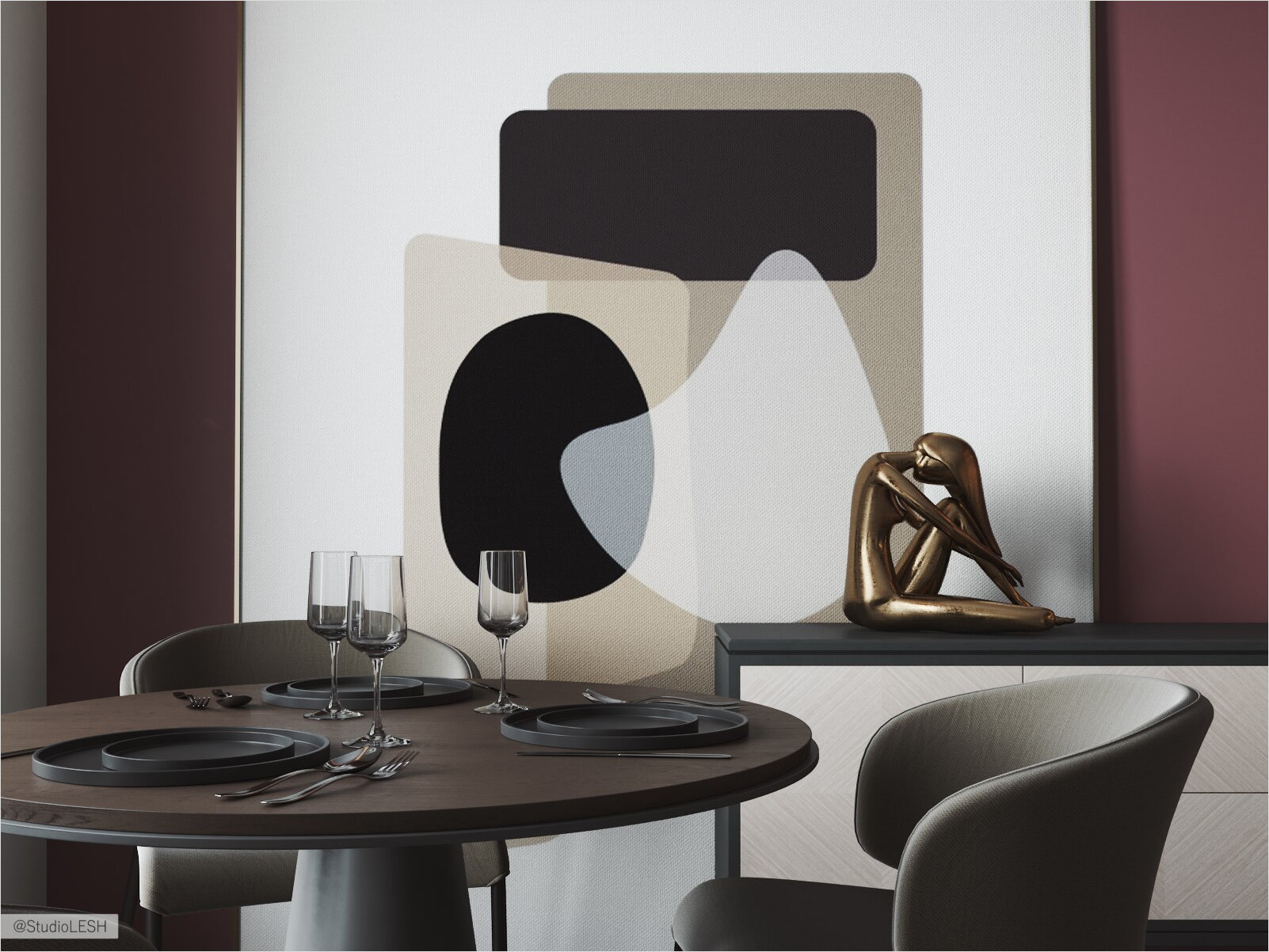
The color accent in the kitchen is raspberry-colored netna. The use of this color was one of the wishes at the survey stage. A composition from an abstract painting and a chest of drawers stands out against the background of this wall. The painting gathered all the colors of the interior.
Creating a cozy bedroom with wood and frosted glass
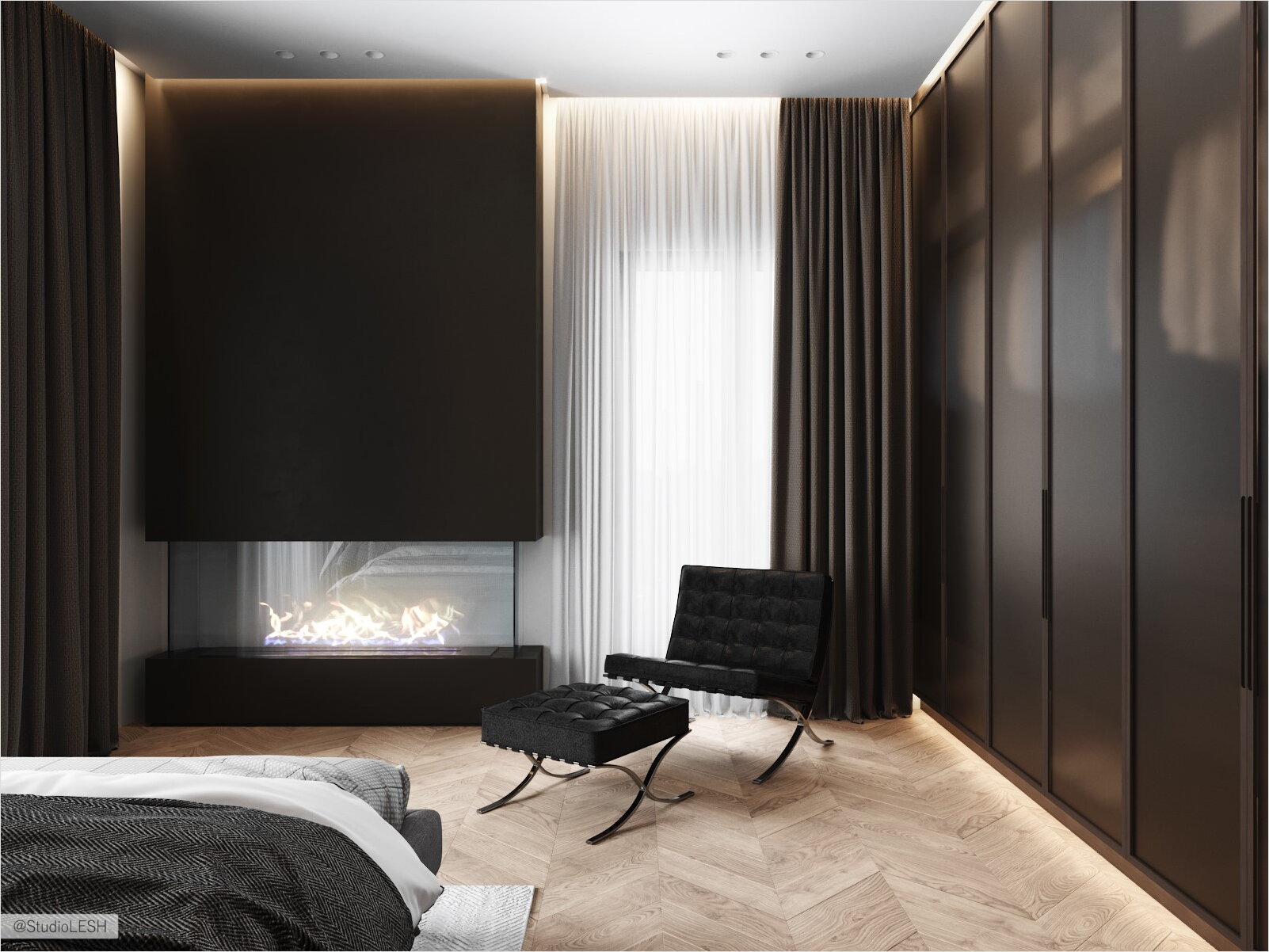
The interior uses natural wood wall panels from the Sofia factory - this adds luxury and comfort to the interior. The bedroom has a large wardrobe, which is the main place to store things. The wardrobe doors are made of frosted brown glass.
Also in the bedroom there is a biofireplace, which was sewn into a drywall box and highlighted in contrasting brown.
Lighting solutions in the guest room
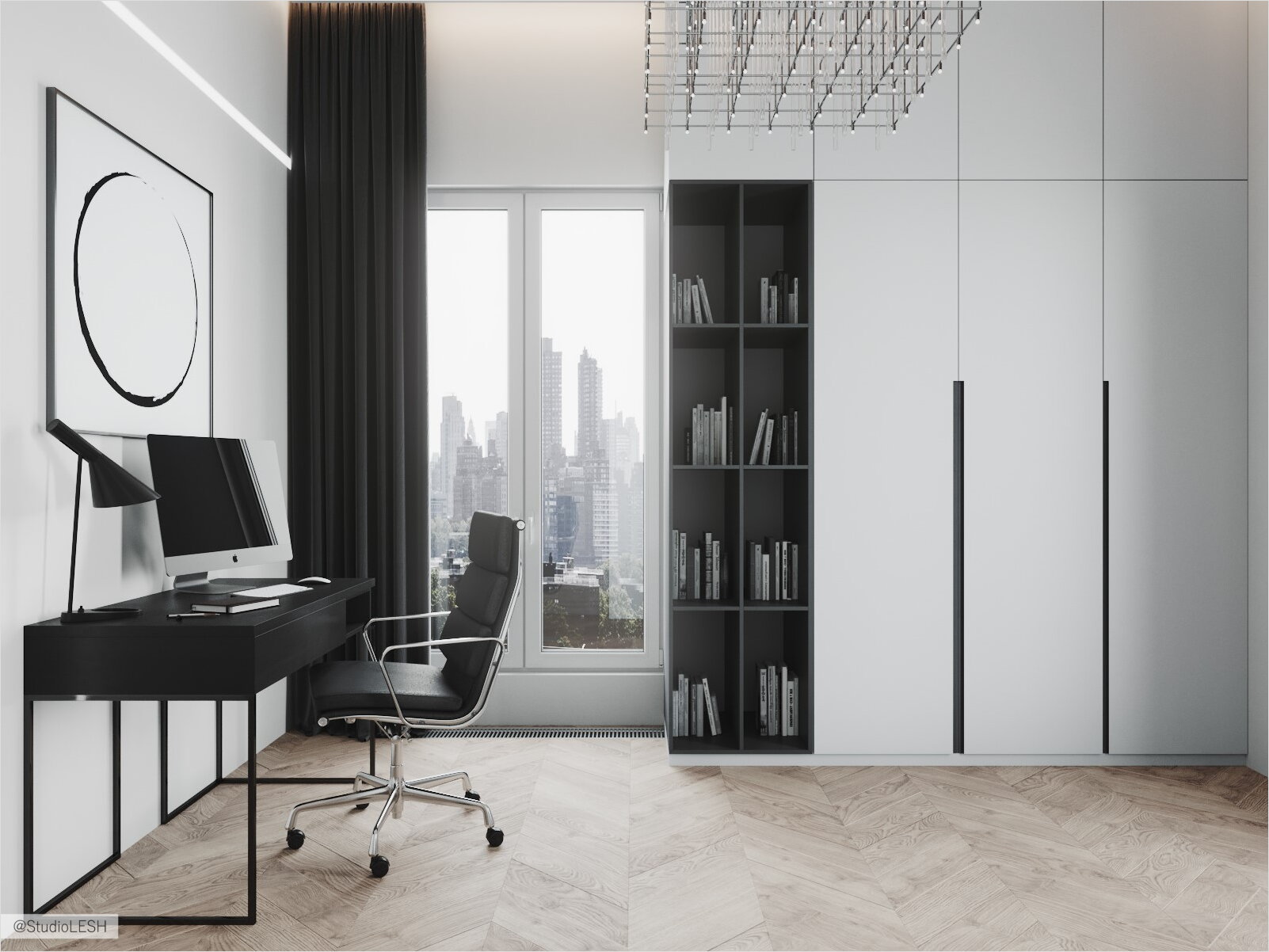
The apartment also has a guest room, which is normally used as an office. Here is a comfortable desktop with an abstract picture that balances the contrasting composition of the monochrome interior.
The emphasis of the guest room is the suspended Tesseract cube chandelier - it is assembled according to individual order and parameters. The interior is complemented by light profiles on the wall above the work table for additional lighting.


