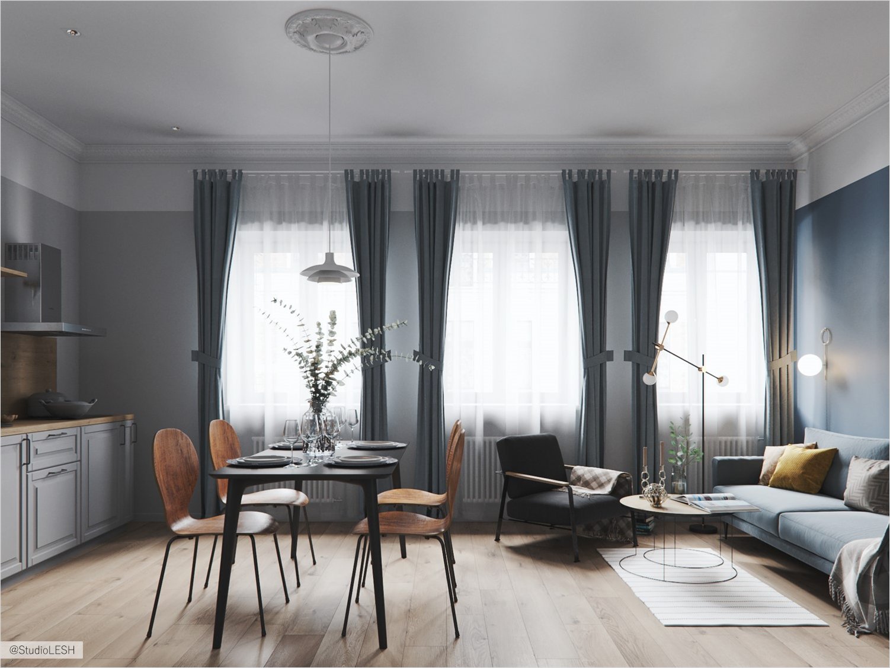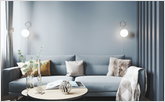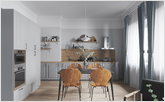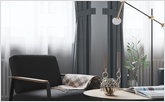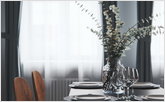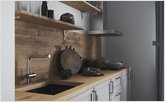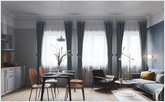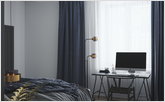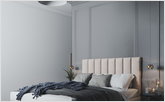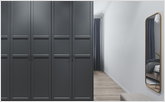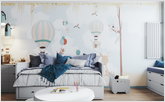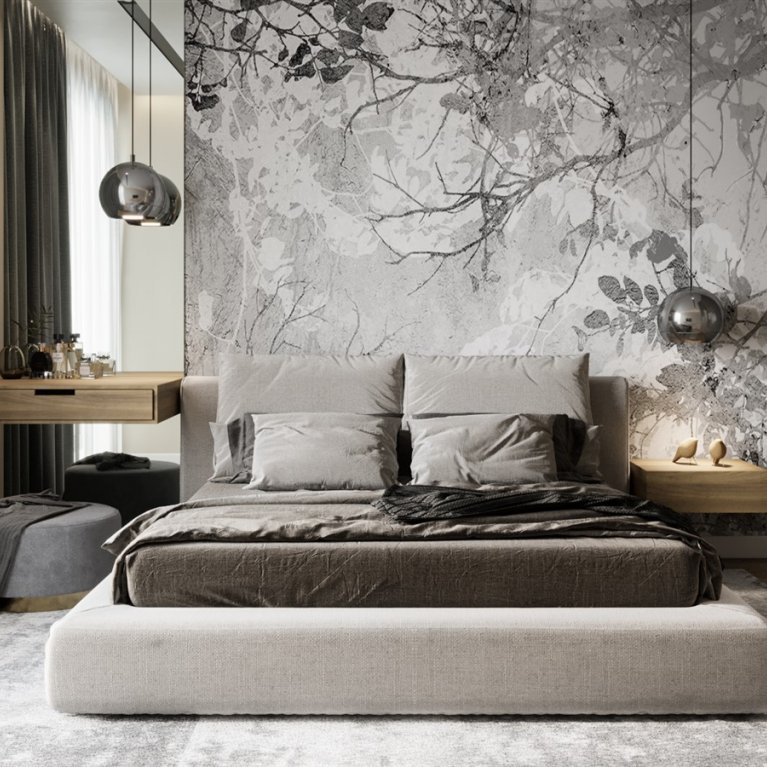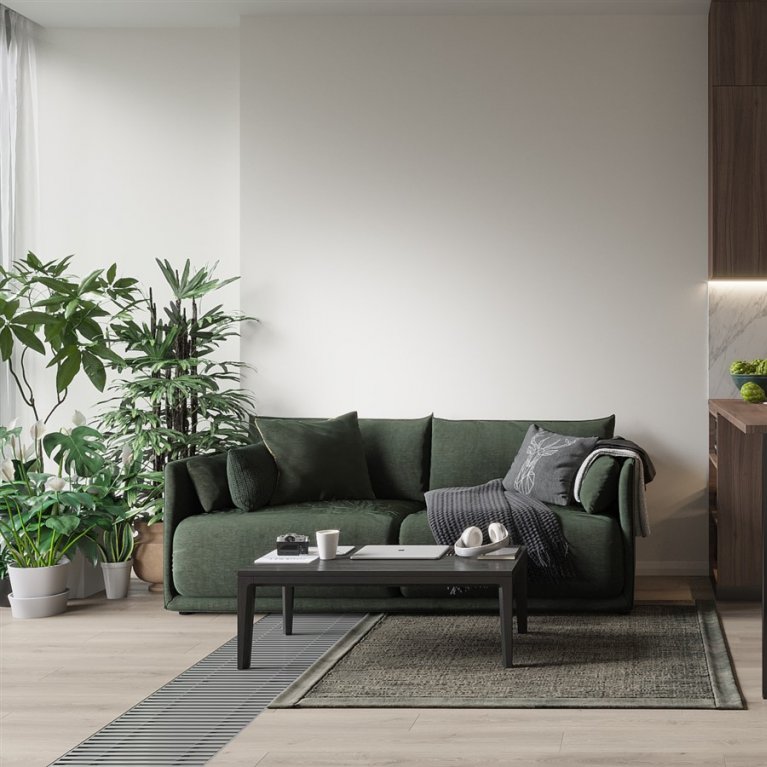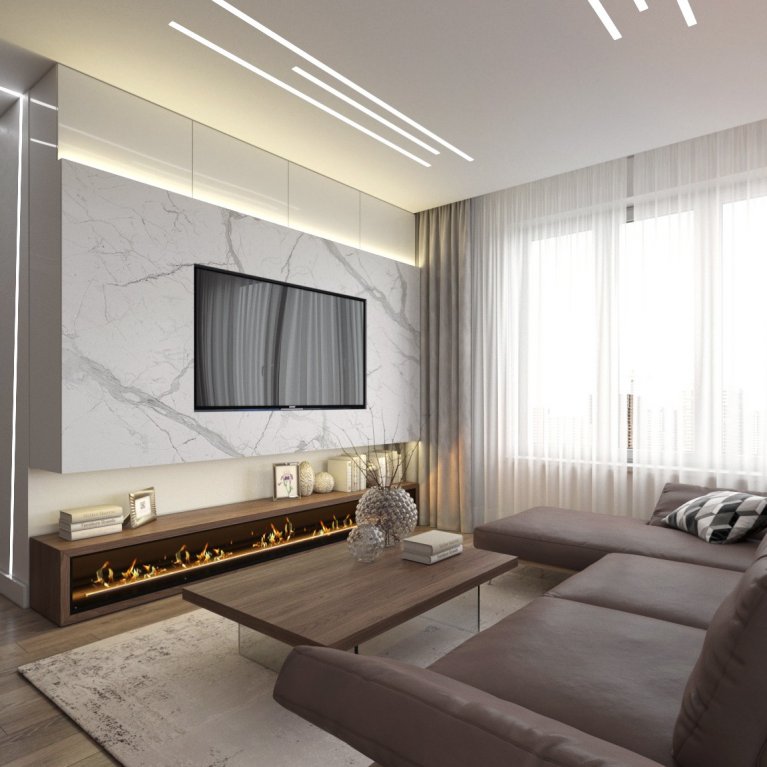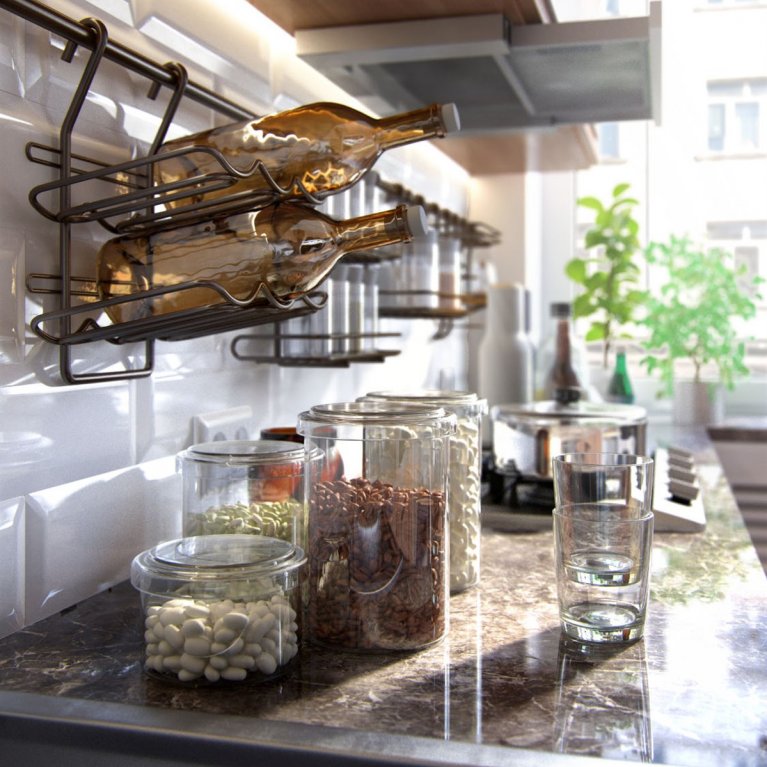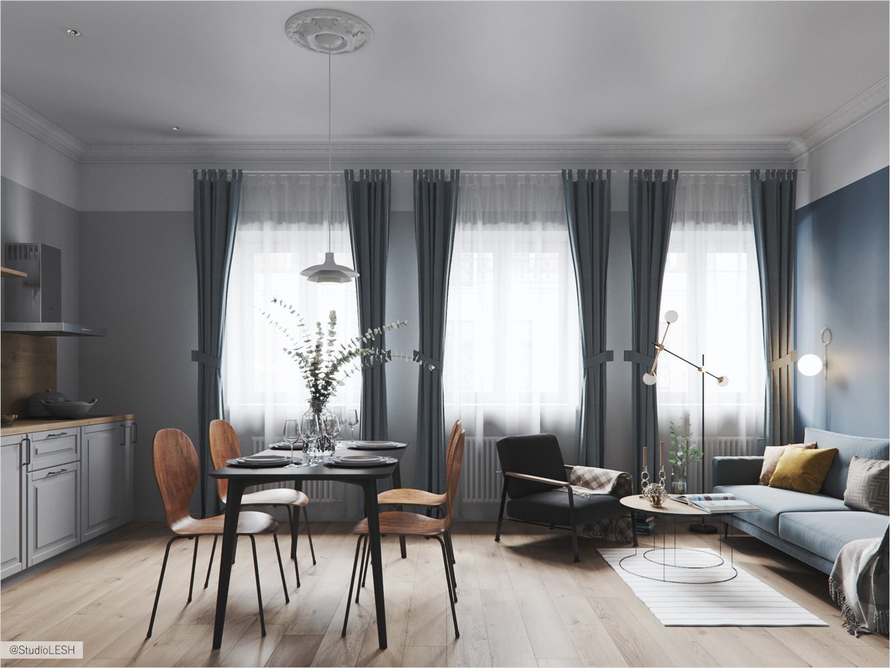
A young family turned to the studio whose apartment is located in a historic building in the center of St. Petersburg. The apartment was commissioned without partitions, so the discussion of the new layout was an interesting task for the designer.
First layout:
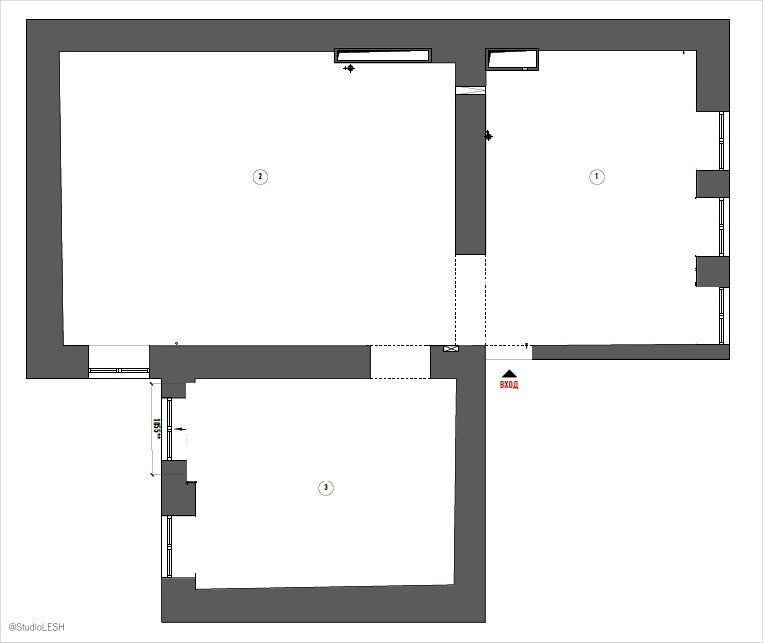
After the discussion of relayout it turned out to be a three-room apartment with a kitchen-living room, a bedroom with a walk-in closet, a children's room and a spacious bathroom.
Final layout:
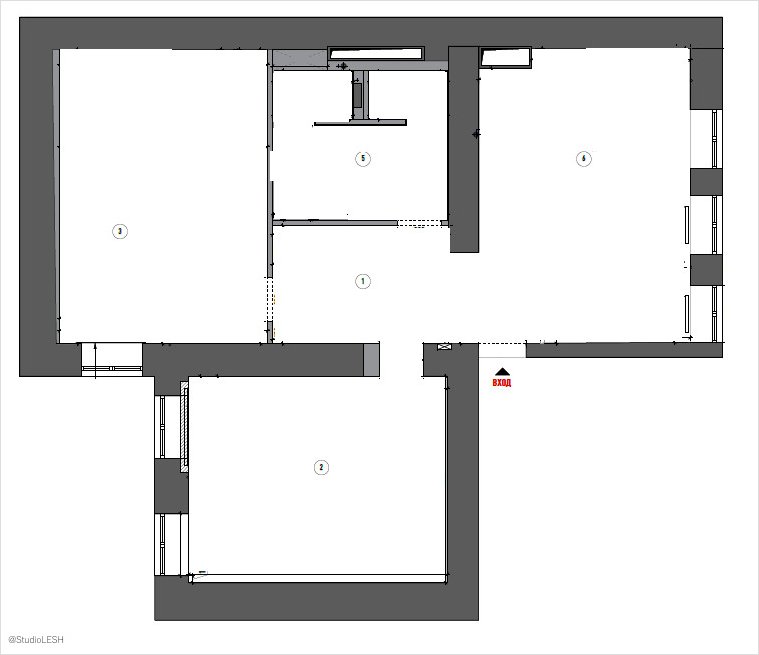
- Scandinavian style
- Walk-in closet in the bedroom
- The zoning in the bathroom
- Wooden kitchen suit
- Light design
Scandinavian style
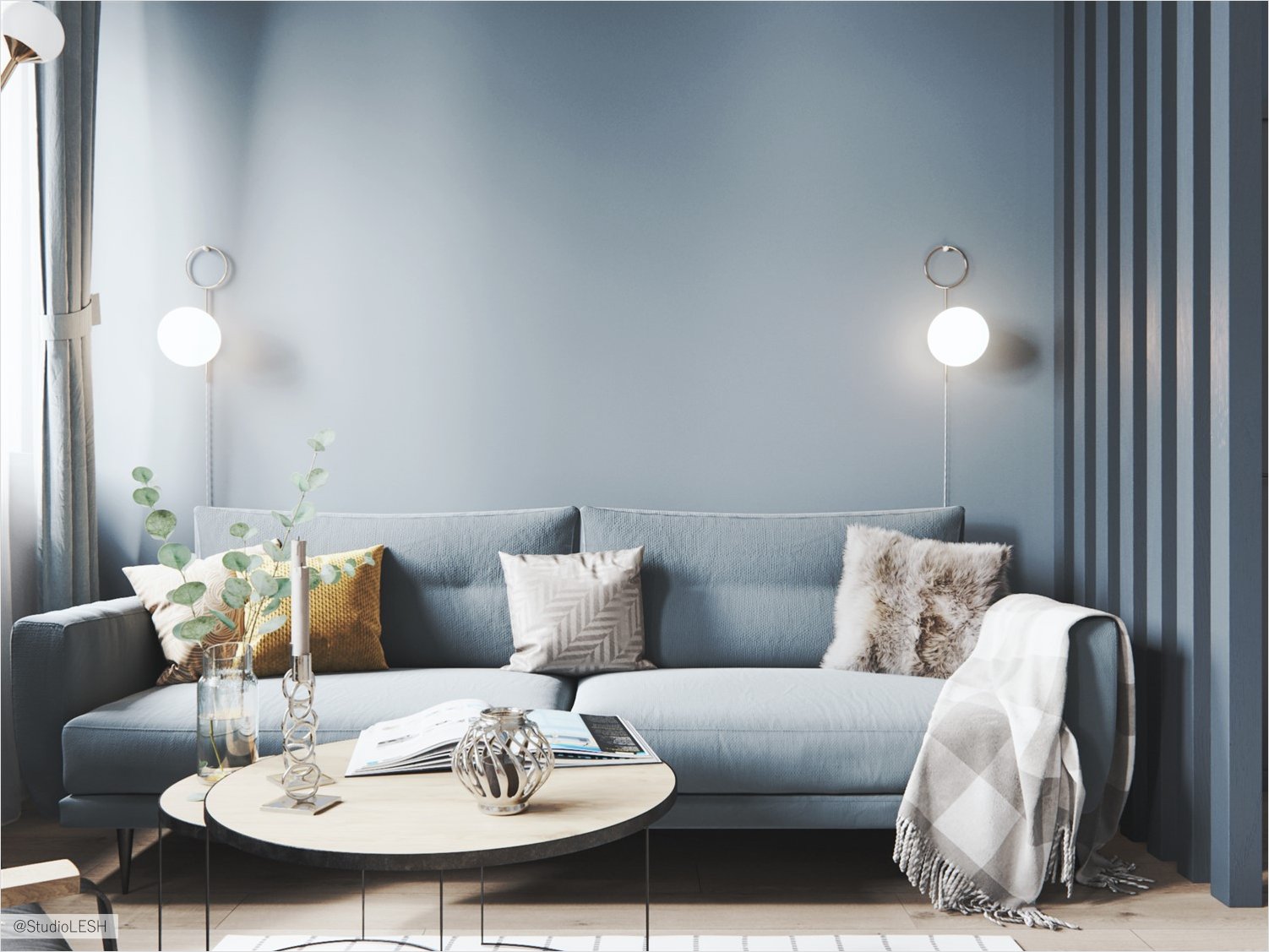
The design of the apartment is made in the Scandinavian style which is characterized by the use of calm shades and natural materials. Here, the combinations of blue, gray and brown were used in various tones and with different levels of color saturation.
Another important characteristic of the Scandinavian style is the filling of the interior with accessories. In this case, the accessories are pillows in different textures, designer lamps and additional table and wall decor elements.
Walk-in closet in the bedroom
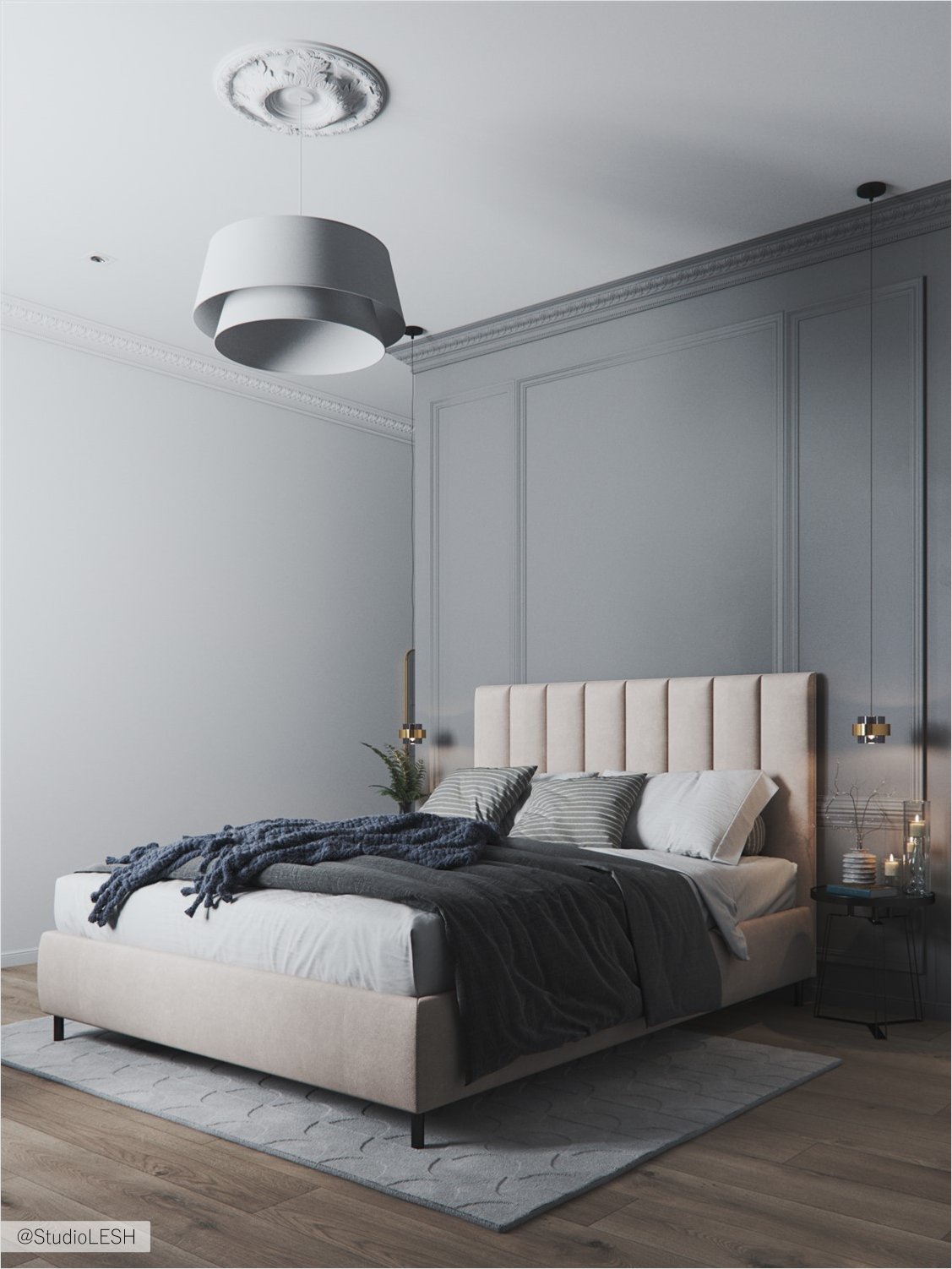
Scandinavian minimalism in the bedroom is also underlined by its layout and the invisible dressing area. Upon entering the bedroom, we see an atmosphere composition that was specially created through the soft forms of the bed, soft headboard and warm combination of rich gray with bedside lamps from the Botello collection in gold.
At the head of the bed was built a partition, in which aisles were made on both sides for ventilation of the dressing room. The dressing room itself is located behind this partition and it is a closed storage system consisting of cabinets from floor to ceiling. In the dressing room there is a frame pouf from the Swede collection and a vintage full-length mirror in a brass frame that unites the style of the dressing room with a bedroom.
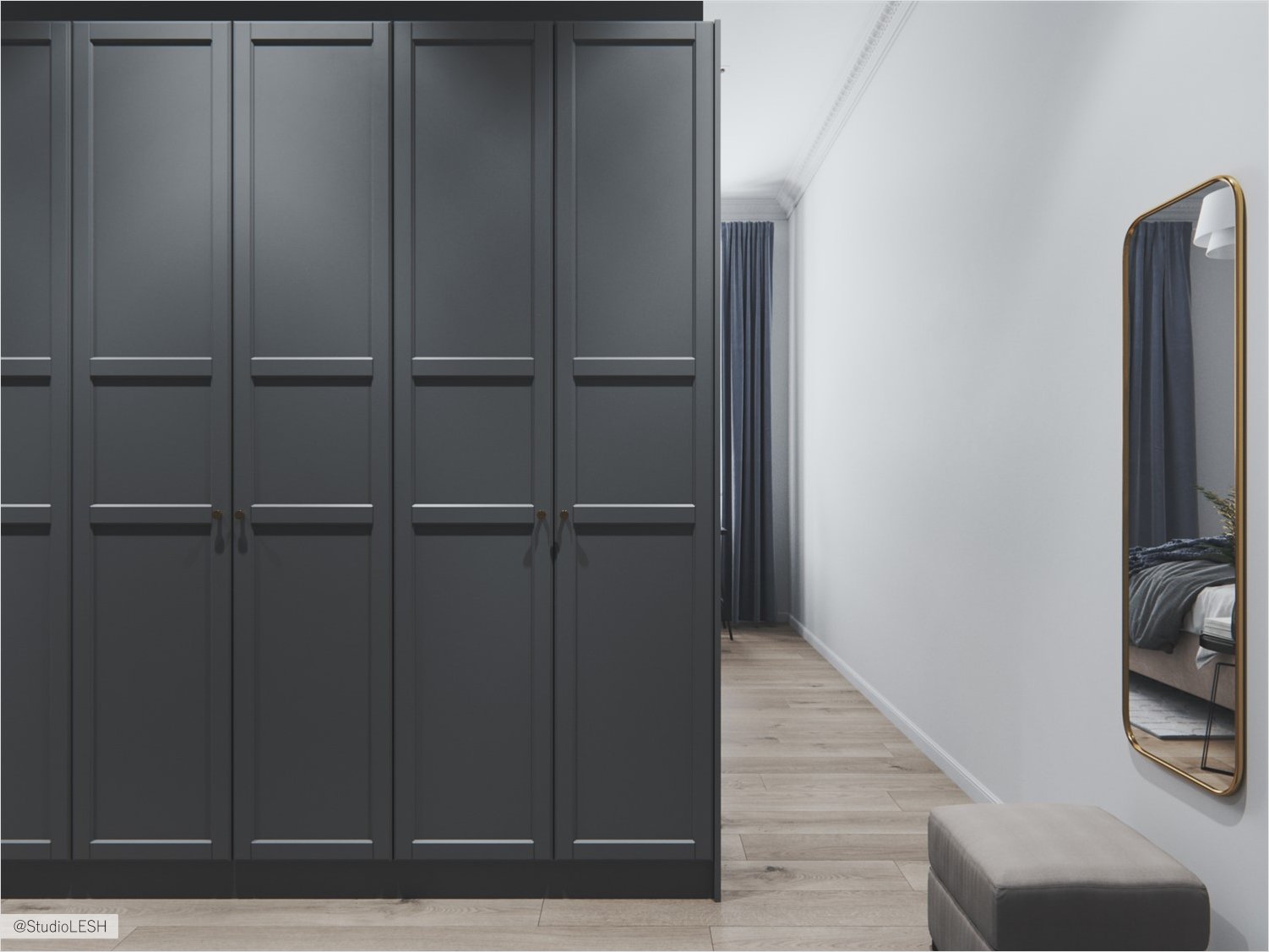
The zoning in the bathroom
Spacious bathroom — it is a possibility to make a functional zoning of the space, which is very important for the family. The layout of the bathroom is similar with bedroom when we enter we see the outstanding bath which is outlined by the light of lamp Maytoni from the collection Ring.
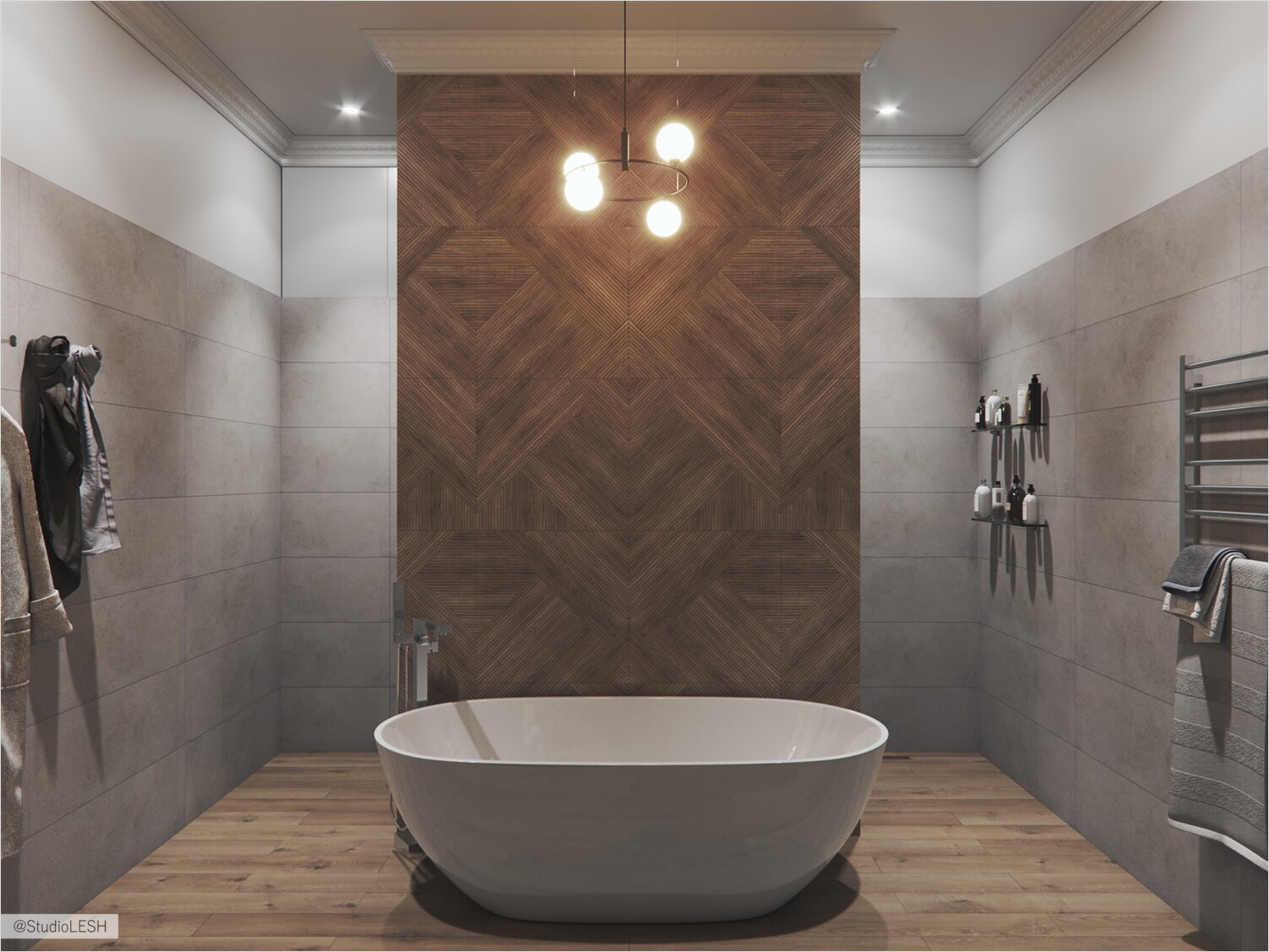
The bath stands in front of the partition, the decoration of which is made of porcelain stoneware with a pattern from the Spanish collection of Venis Noa Tanzania Wine. On the one hand behind the partition there is a toilet, and on the other there is a shower, due to this, the bathroom as a whole creates the sensations of comfortable luxury and at the same time is as functional as possible.
Wooden kitchen suit
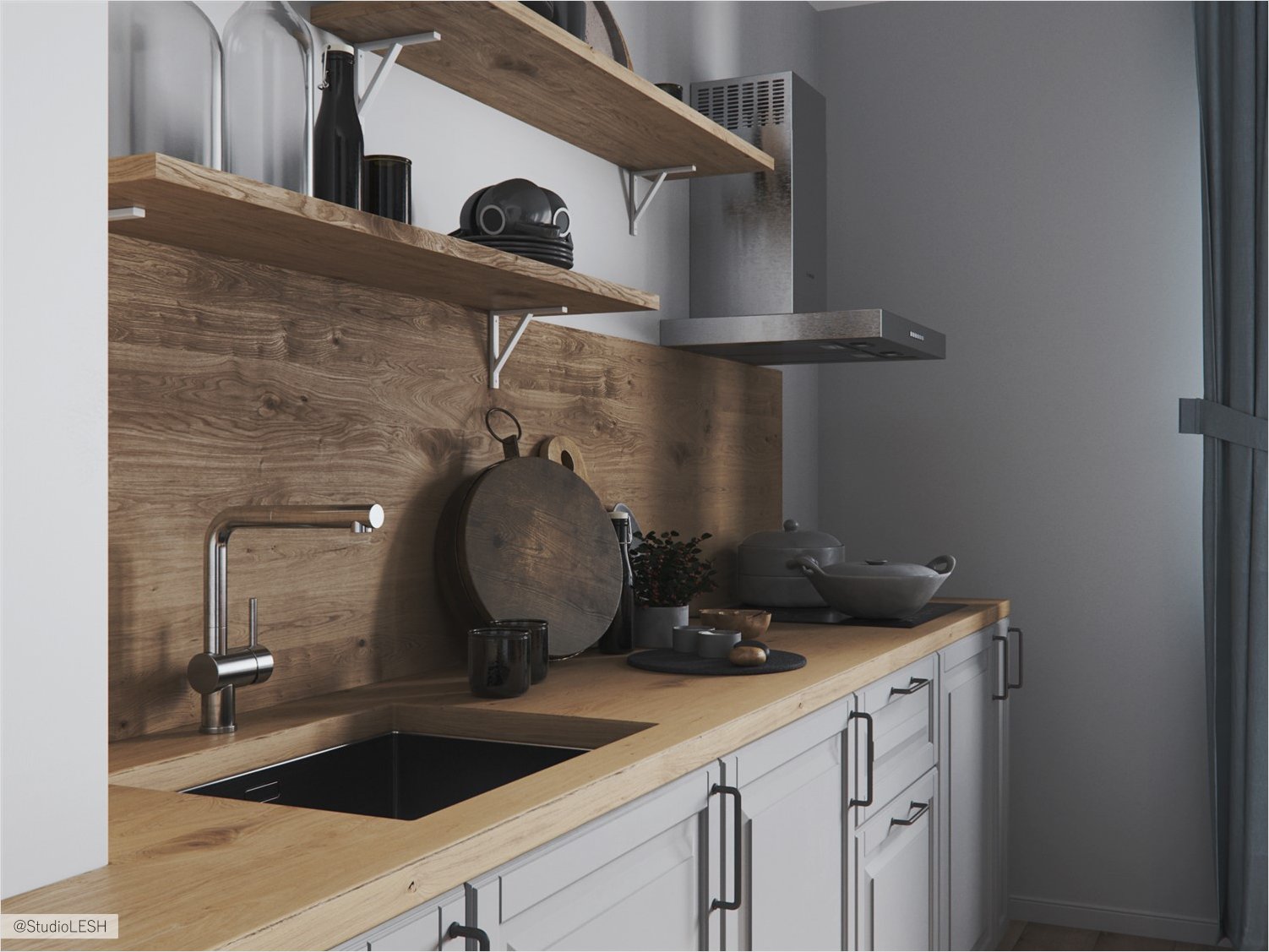
Scandinavian style involves the use of wooden elements in the interior of the apartment. That is why the table top and a kitchen suit was made of wood, to support the basic style of the apartment.
The wood in the interior of the kitchen and living room in this project creates a warm, cozy atmosphere, which is also emphasized by the classic paneled facades that create a comfortable, homely environment.
Light design
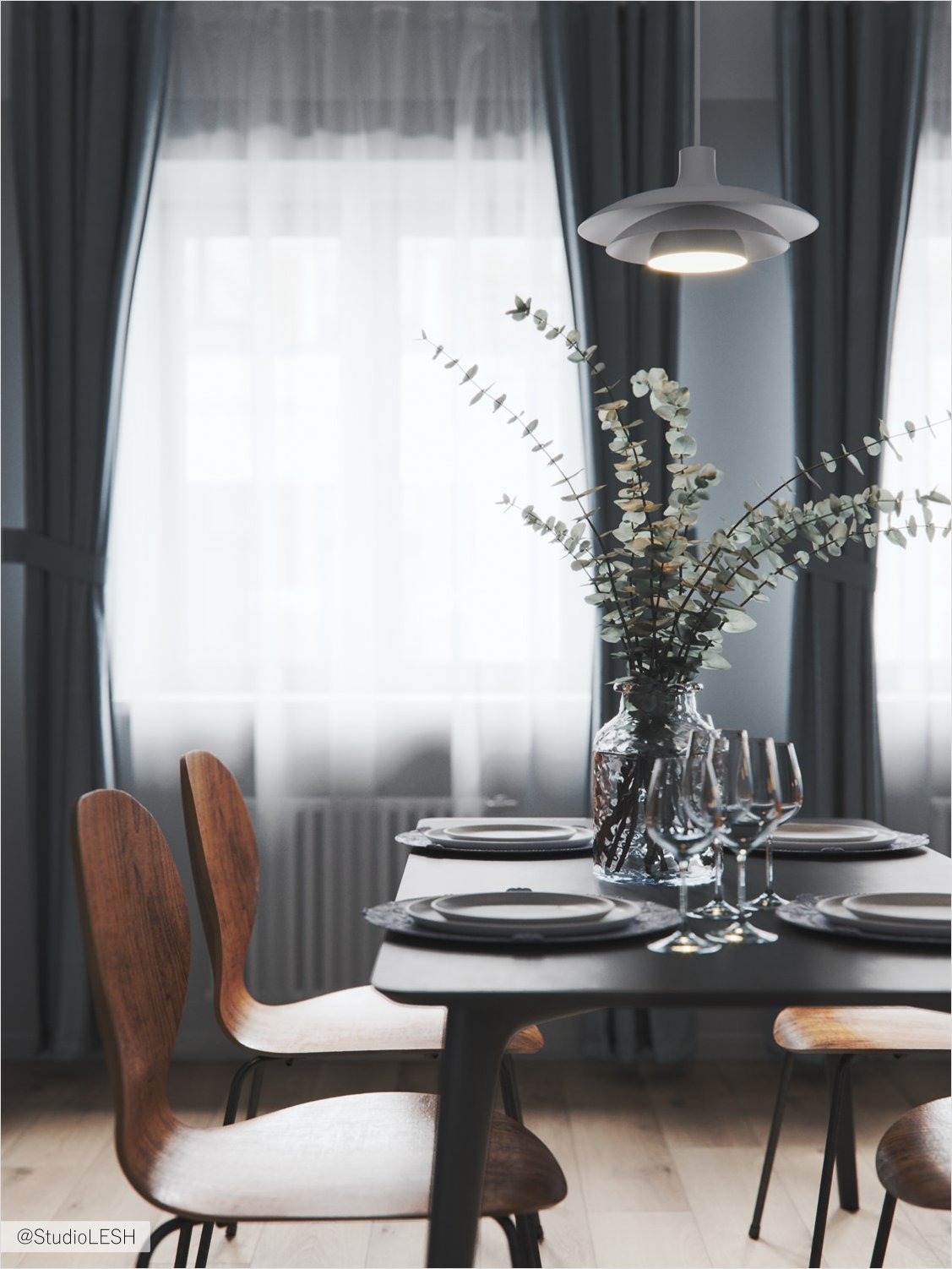
The houses of the old foundation in the historical center of St. Petersburg are located in the apartments of which the ceilings can reach 4 meters. That is why most often there are several levels and scenarios of light for a comfortable home environment in the apartment.
This apartment has a ceiling height of 3.8 meters and the main lighting - it is built-in lights located throughout the apartment. In addition, the lighting is created locally and additionally illuminates all rooms, for example, the Eglo lamp from the Almozar collection is located above the dining area in the kitchen and living room. Also next to the chair is the MH Living floor lamp with round shades to illuminate the intended reading area.
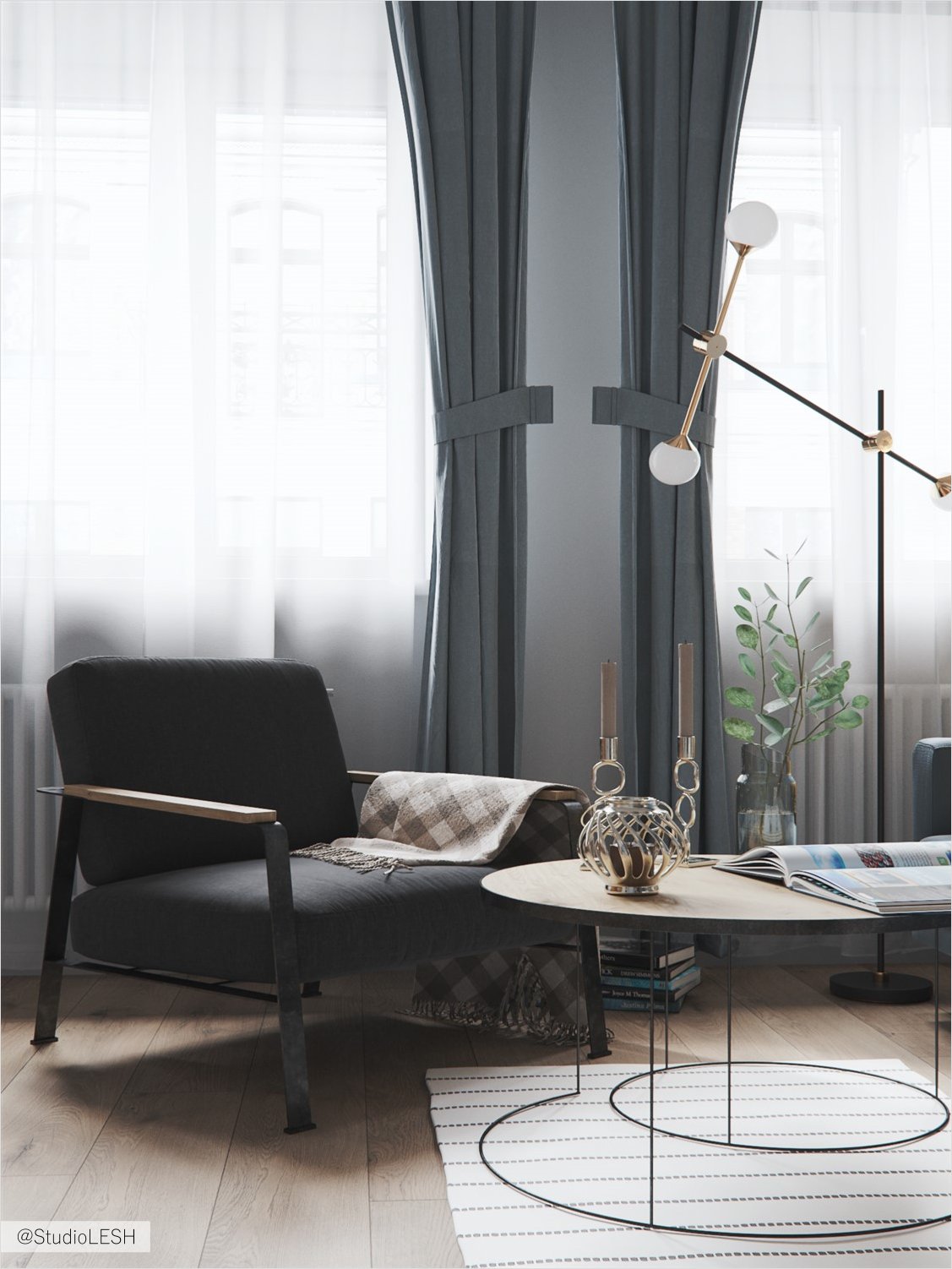
In such way there is a cozy, comfortable atmosphere is creates, where it is pleasant to return again and again.


