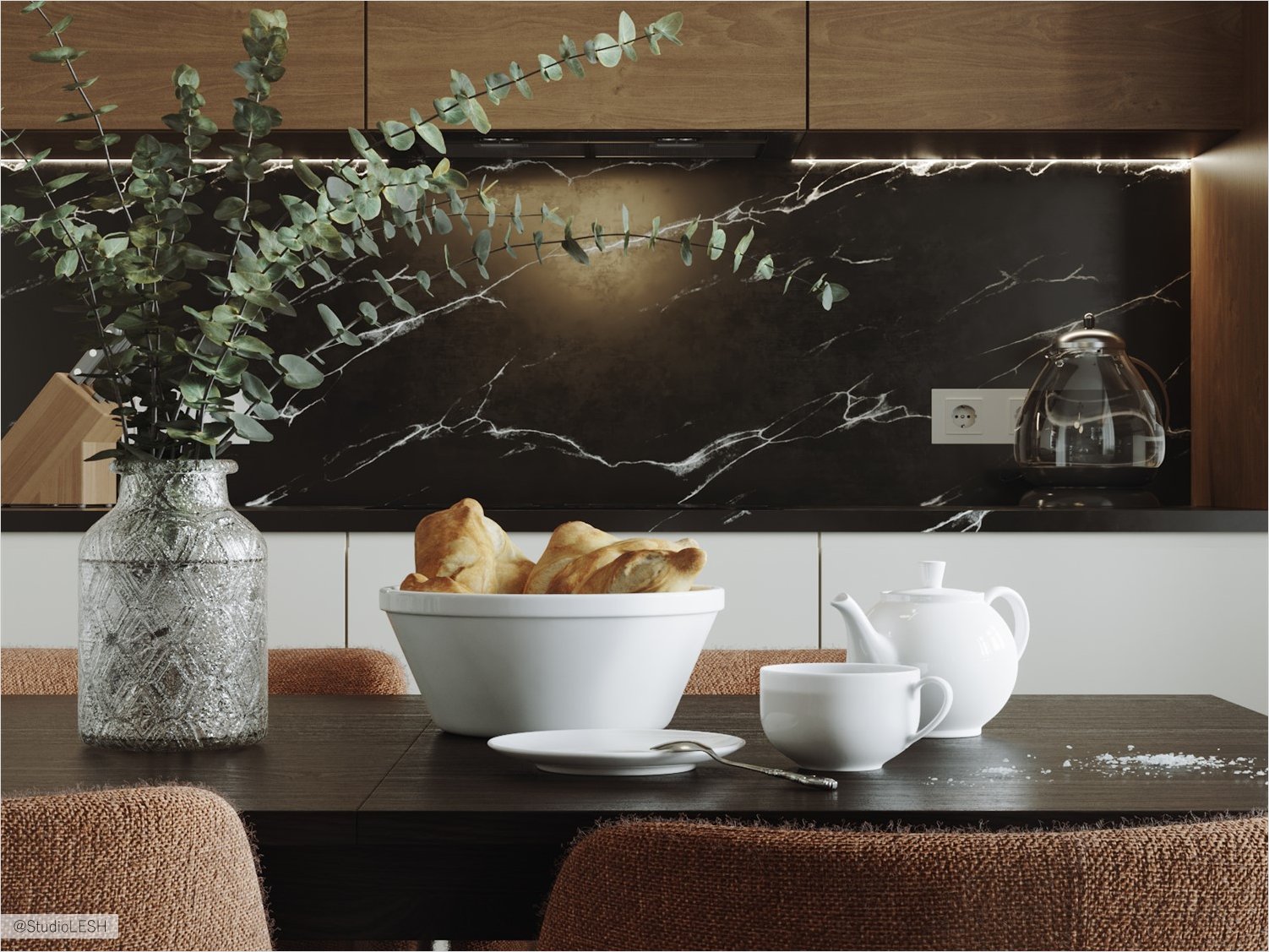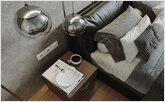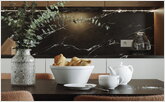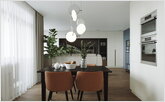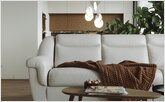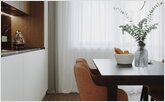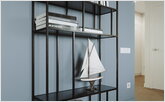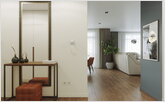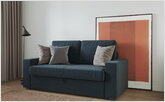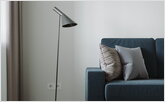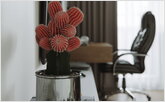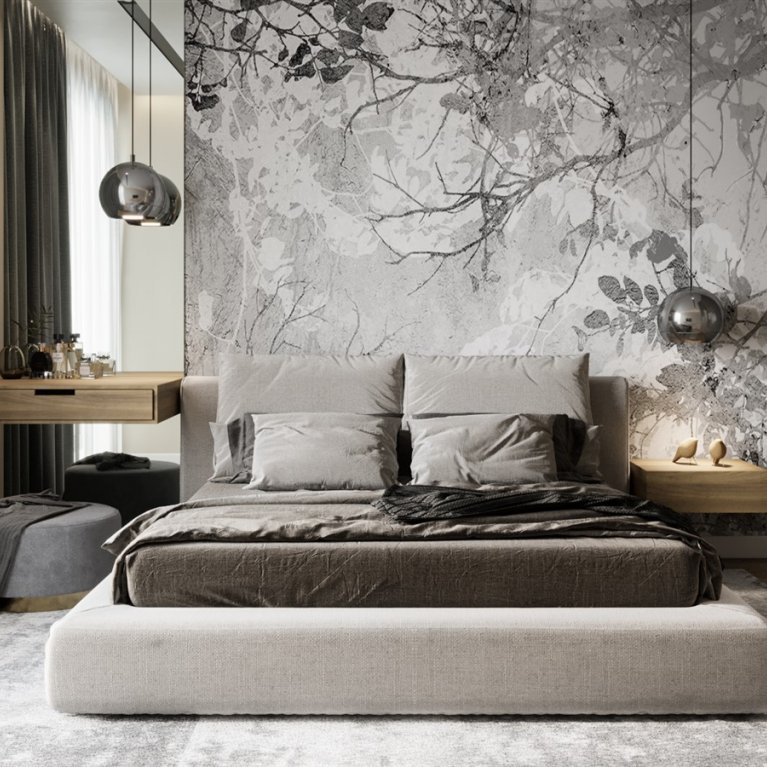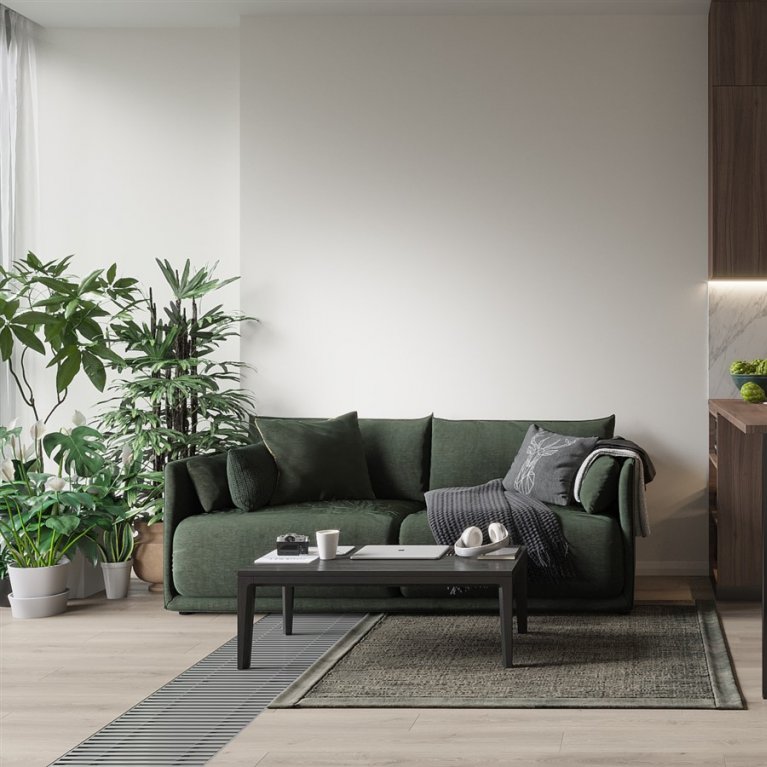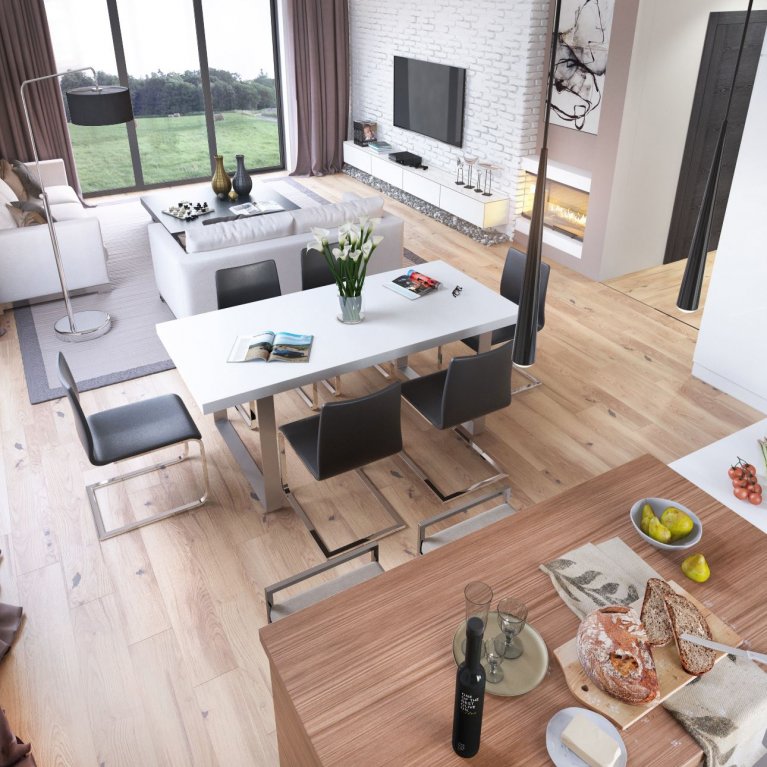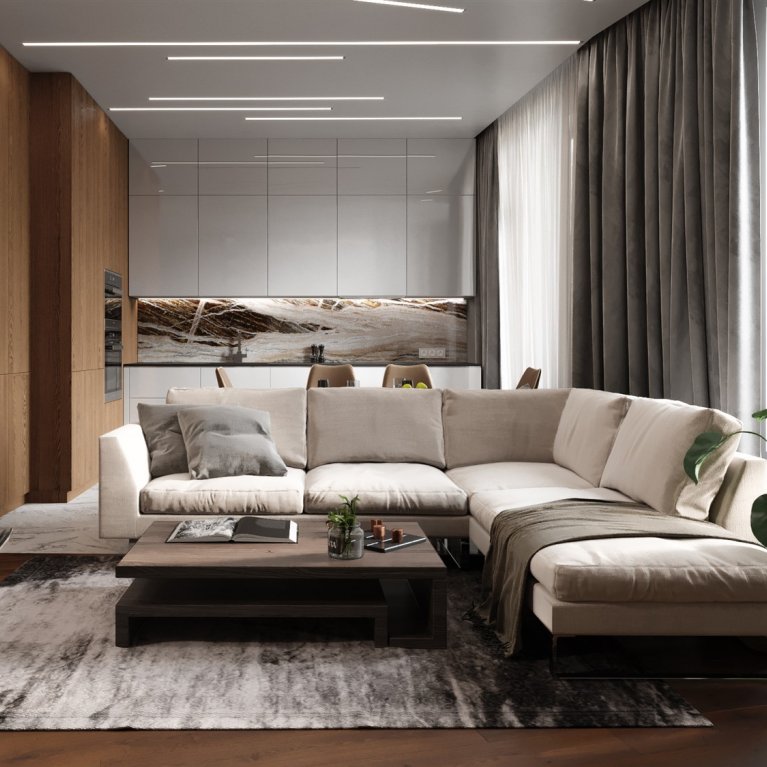A couple turned to our studio to create a cozy and functional interior for their 84.9 m² apartment. The interior of the apartment is designed in a modern style. The color scheme of the apartment is calm, warm shades of white, milk, gray, beige, brown, with bright accents in furniture, textiles, decor (terracotta, mustard, blue).
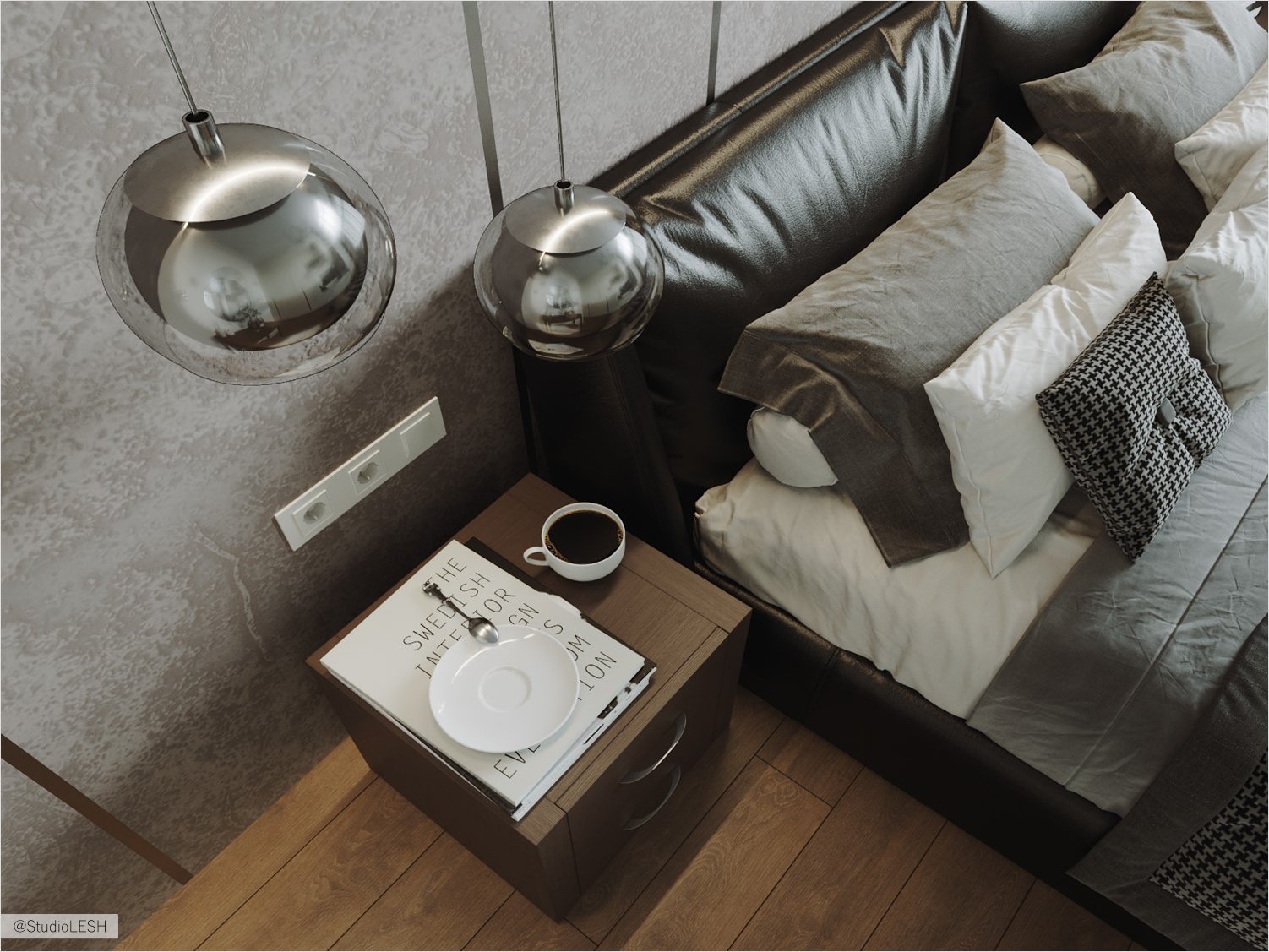
In the interior decoration were used mainly natural materials. Laminate flooring in natural walnut color with a pronounced wood texture. The decoration of the bathrooms is a tile of light warm shades of beige and brown with a stone texture. Natural fabrics and leather are also used everywhere in the design of the entire interior.
- Own furniture
- Zoning of the open-space
- Velvet headboard in the bedroom
- Big storage area
- Mosaic in the bathroom
Own furniture
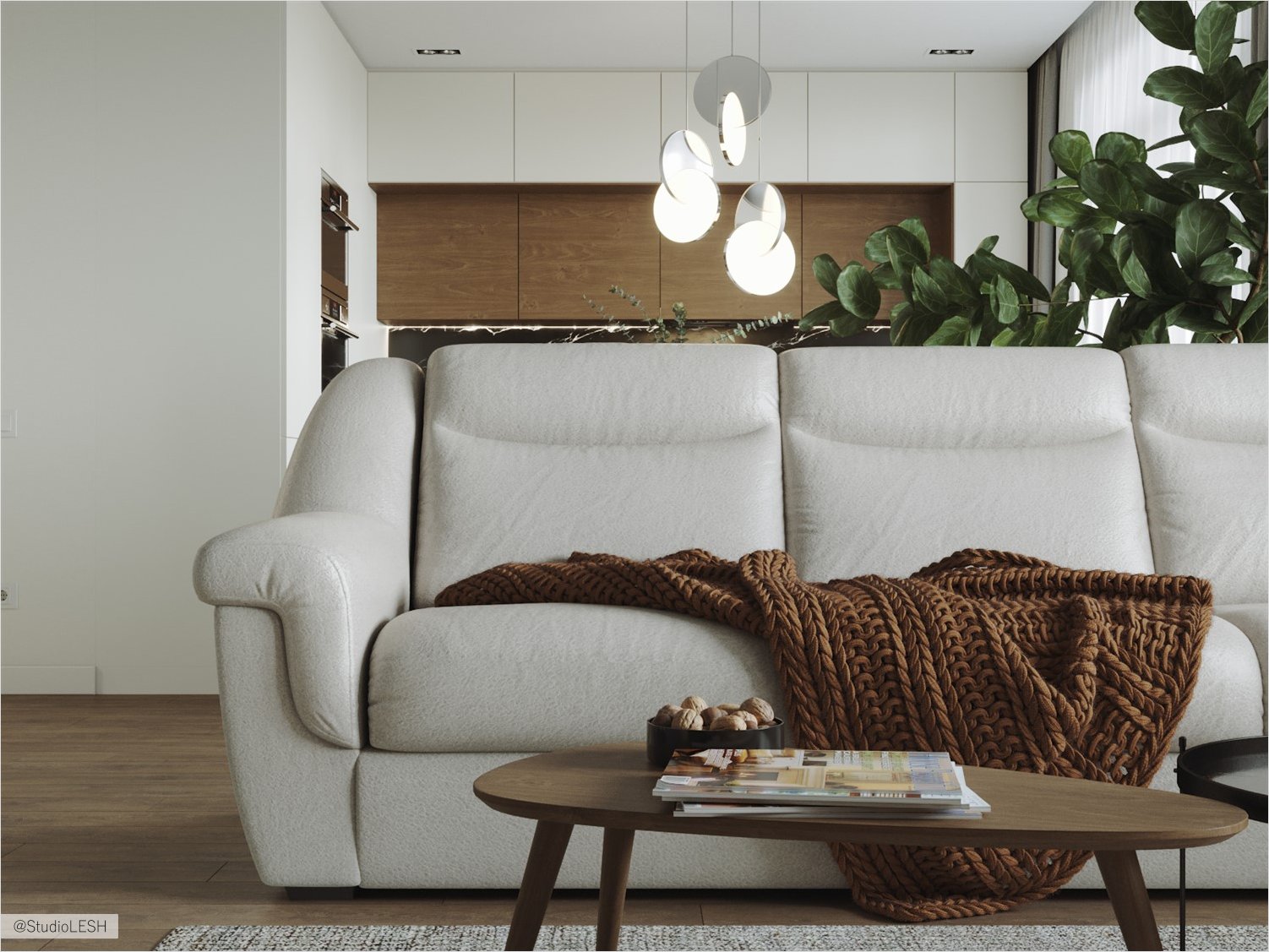
Owners had a lot of their own furniture (a corner sofa and a bed made of genuine leather, bedside tables, household appliances), that is why the designer was faced with the task of creating a design in such way that the existing furniture fit the new interior.
For giving warmth were used bright and warm orange, brown shades (for example, in dining chairs, plaids, pillows, wood, warm saturated shades in furniture). In order to emphasize the warmth of the color scheme, were made an accent wall of blue color in the interior, which shaded the warmth of other colours.
Zoning of the open-space
One of the wishes of customers was to create an open space without partitions to fill the interior with light and air. For this, it was decided to remove the wall between the hallway and the kitchen-living room. Thus, at the entrance to the apartment immediately began to feel its spaciousness and the height of the ceilings, which visually became higher (although they are 2.7 m already).
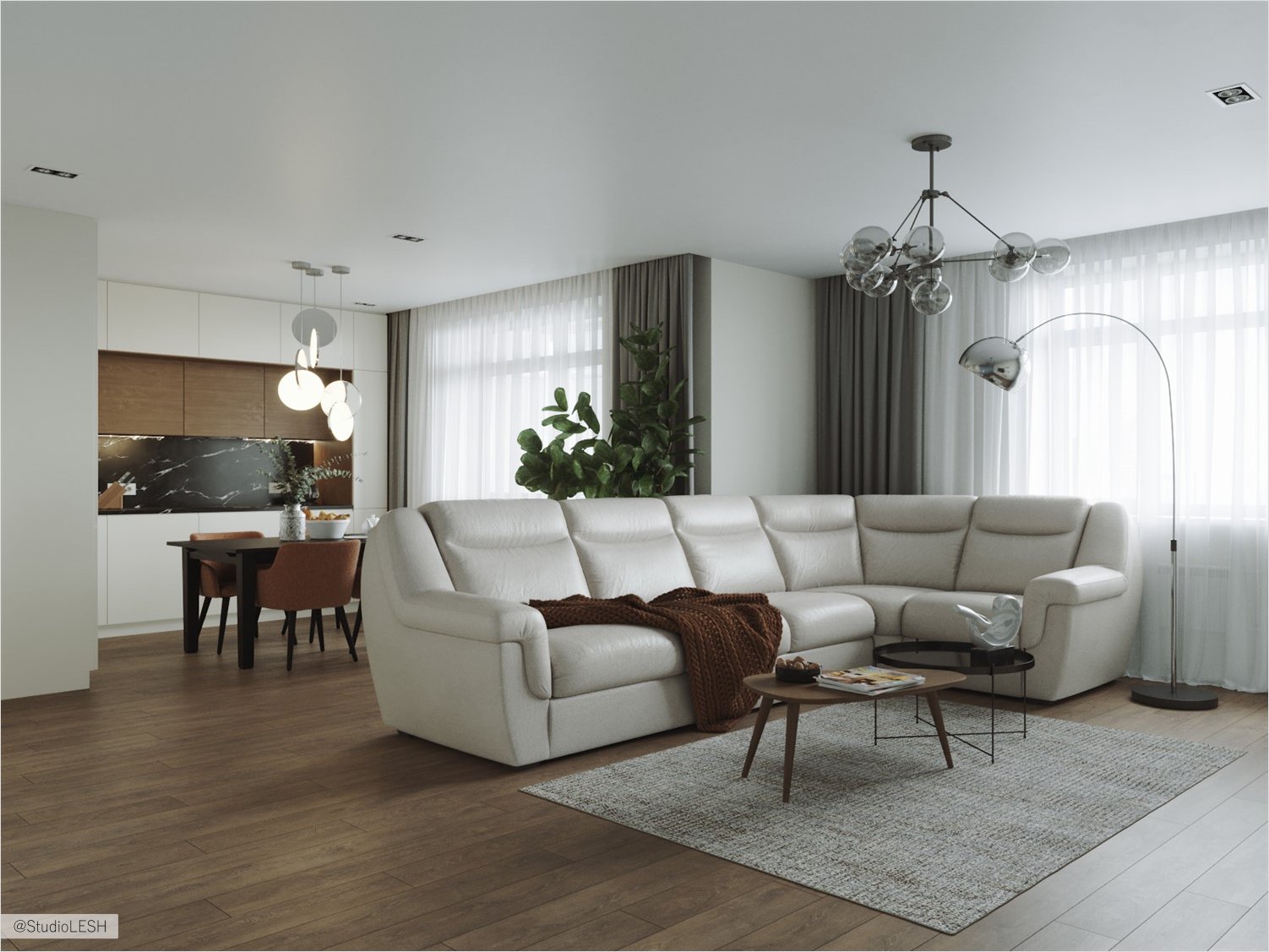
It was also decided to expand the bedroom and move the partition into the corridor - thus, the bedroom increased, and the corridor began to have a more regular shape, not cut by corners. A small partition was also made in the corridor near the bathroom in order to build in a closet where the washing and drying machines will be hidden.
Velvet headboard in the bedroom
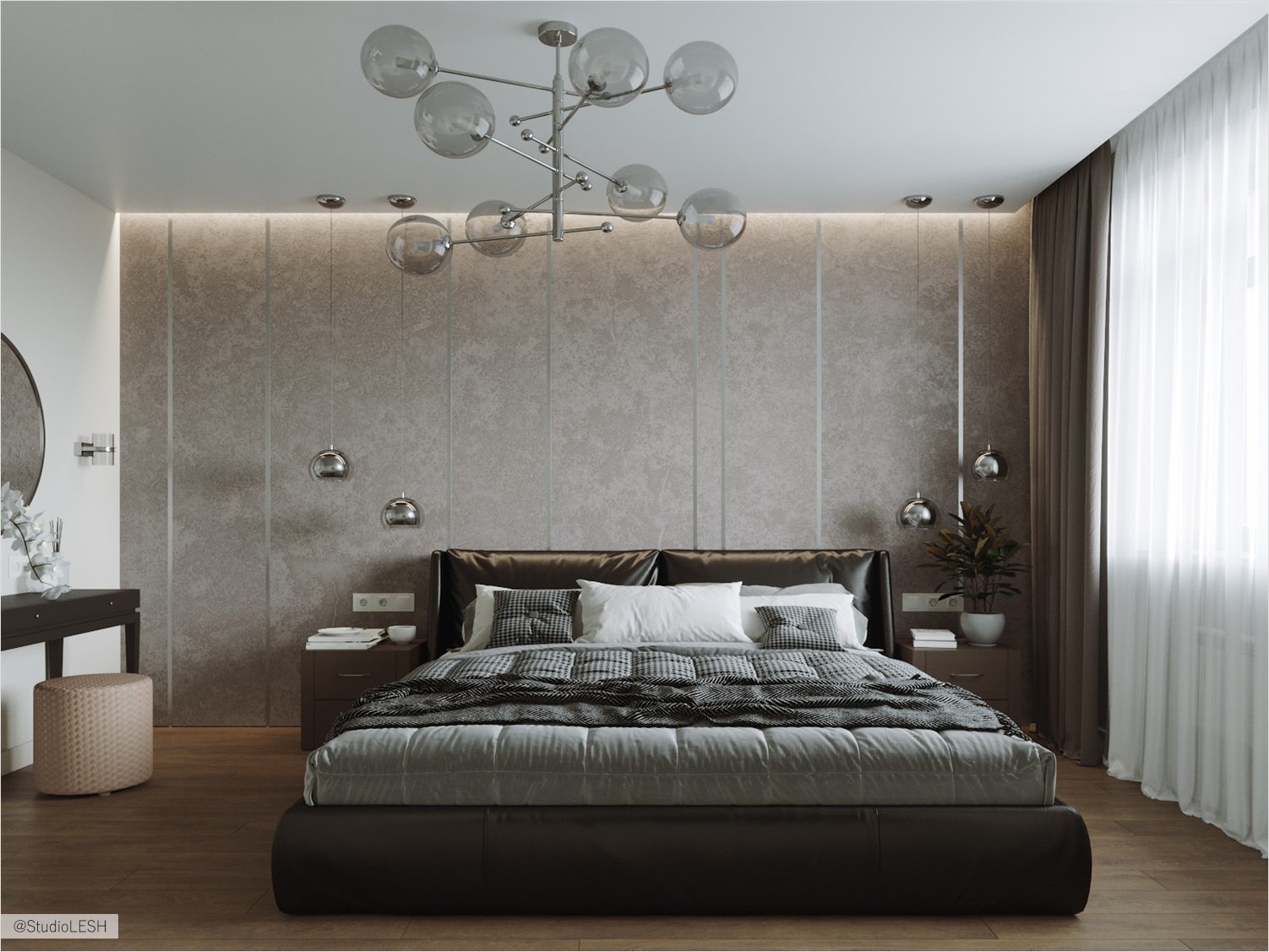
The color scheme in the bedroom contributes to relaxation due to the softness of color and tone. A special effect in the bedroom is created by decorative plaster behind the head of the bed, with the effect of velvet. Its overflows are noticeable due to the decorative metal profiles, - this sets the rhythm of a long monotonous wall and visually increases the height of the ceilings.
Big storage area
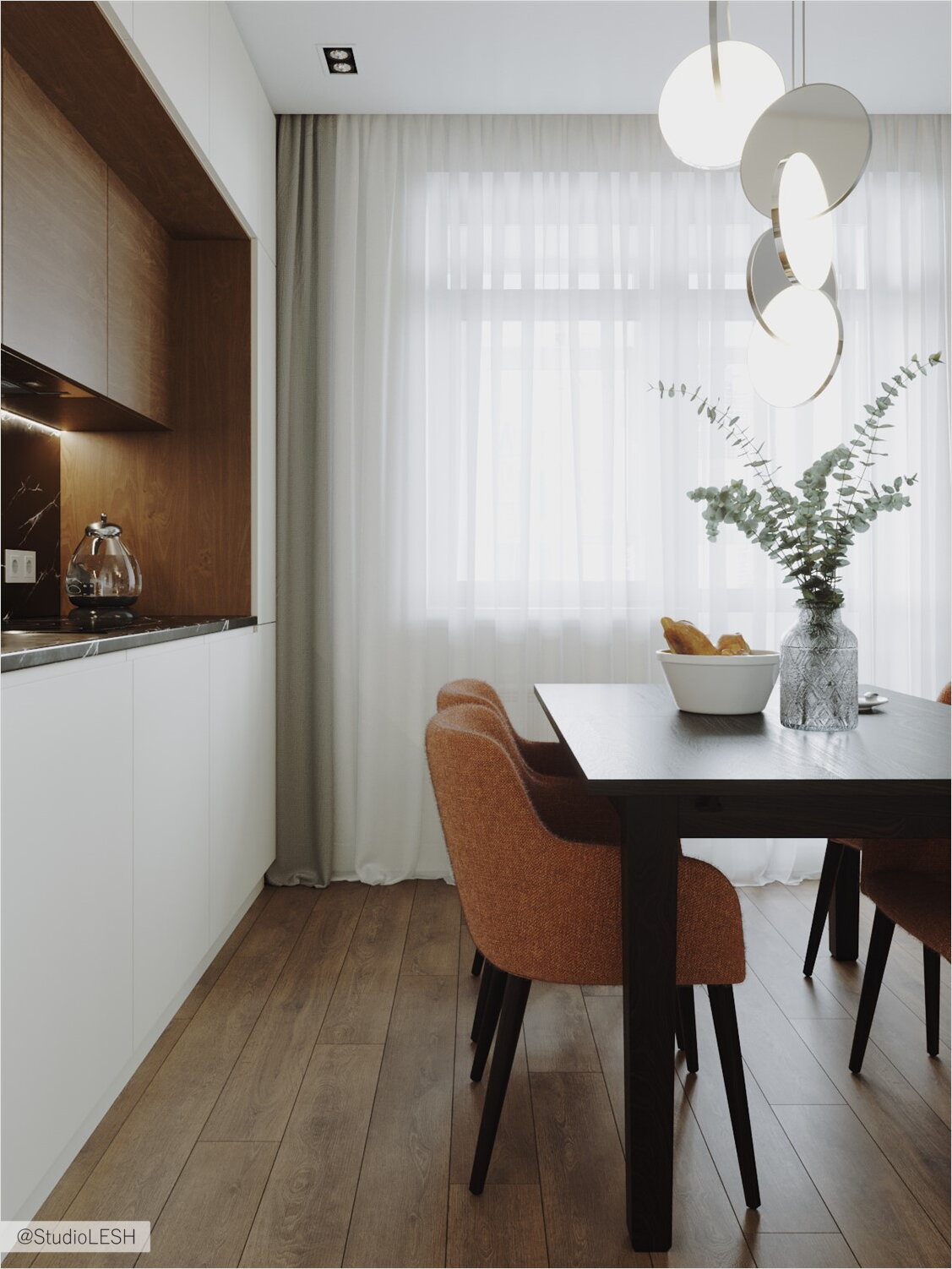
Particular attention was paid to storage areas. Built-in wardrobes from floor to ceiling are made in every room, for a comfortable placement of all things. The facades of the cabinets are made in the same color as the walls, that is, the facades of the cabinets imitate the walls, visually do not burden the space and are very functional. The exception was the cabinet in the living room, here it was decided to make a contrasting part that would resonate with the kitchen set. It, in turn, is also made from floor to ceiling and in the color of the walls, only the inside with the cooking zone is highlighted.
Mosaic in the bathroom
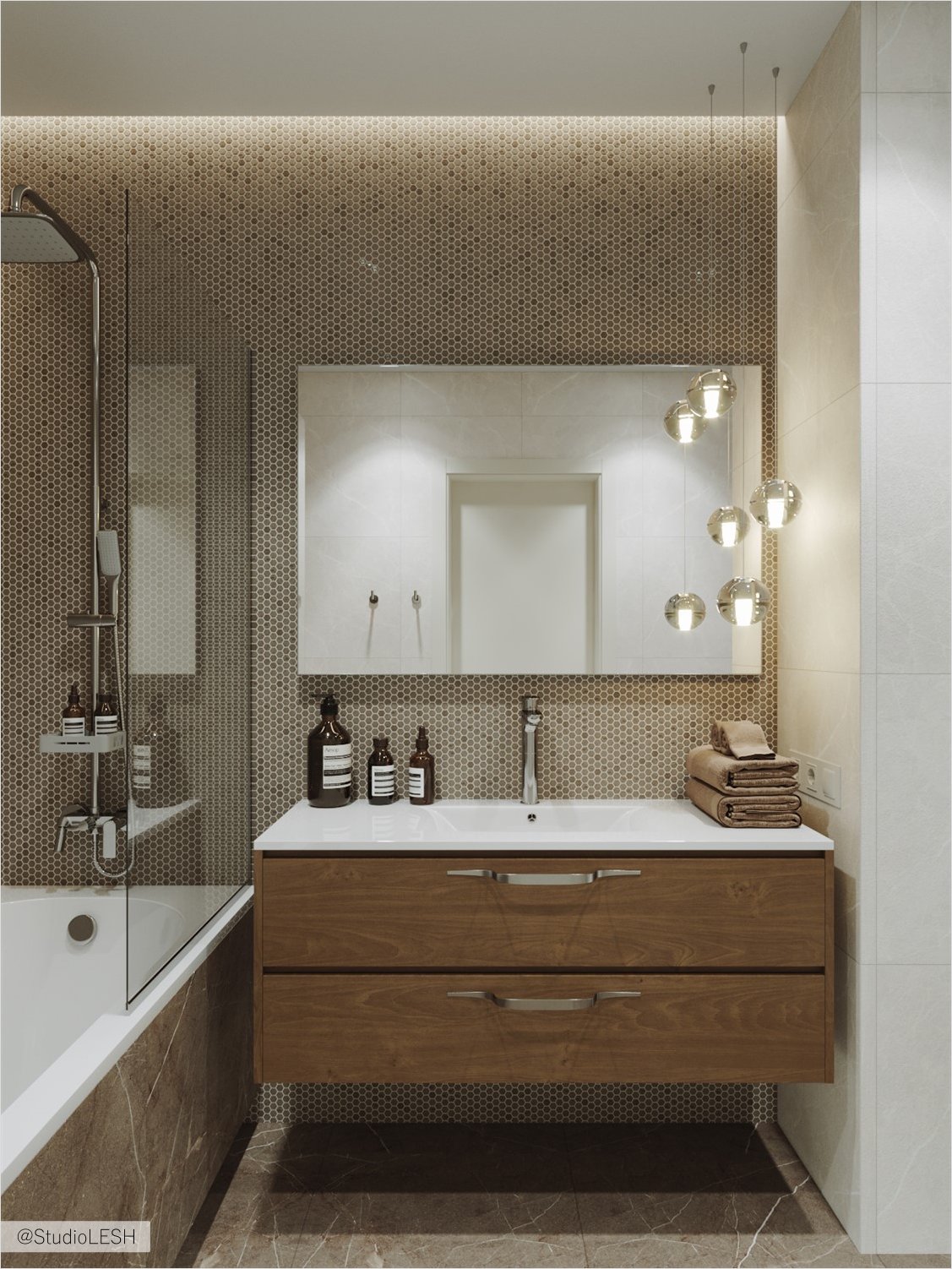
Wall mosaics in the bath and sink area deserve special attention. The idea to use such a semi-gloss mosaic appeared after the questionnaire stage where one of the wishes was the possibility of creating a spa atmosphere for complete relaxation in the bathroom after work. Therefore, there appeared a mosaic and cornice lighting in the bath area. That is, it will be possible to turn off the main lighting, turn on only the backlight or add pendant lights, and you get a relaxing atmosphere.
The interior turned out to be calm and stylish, and natural materials gave the interior a cozy atmosphere. Warm shades of white, milk, gray, beige, brown colors, with bright accents in furniture, textiles, decor gave the apartment tranquility and comfort.


