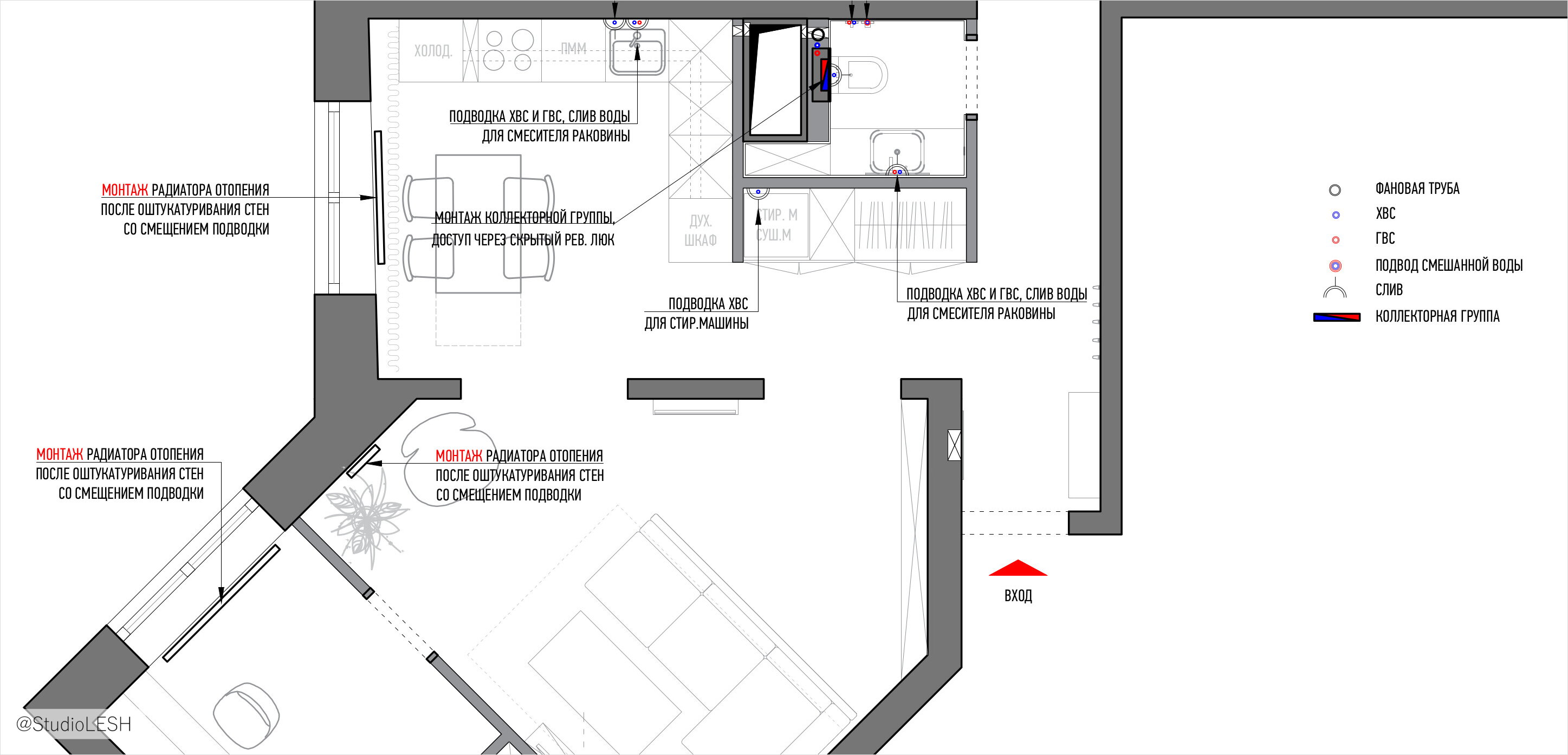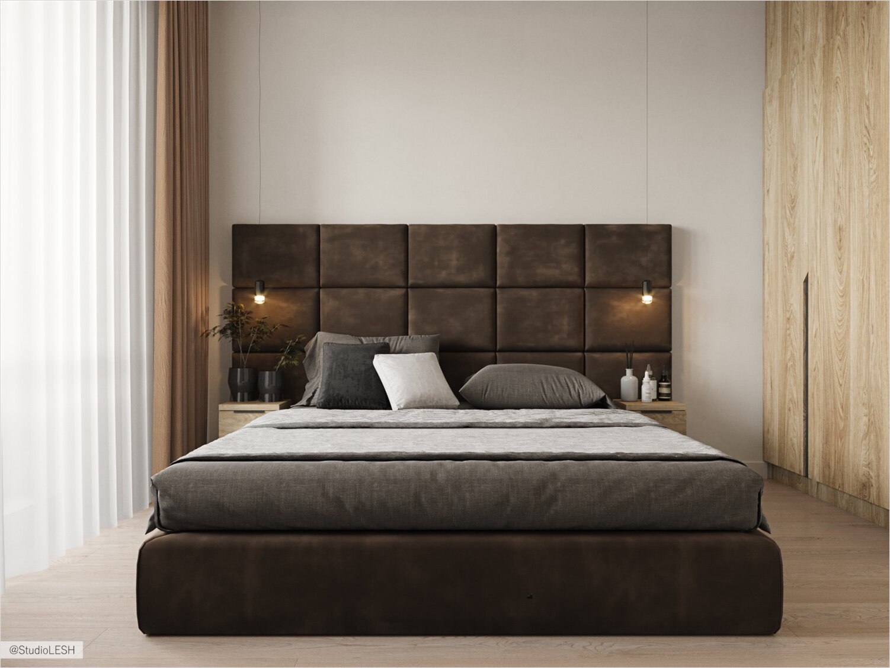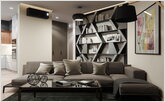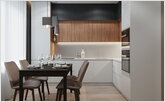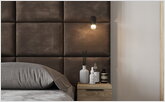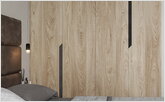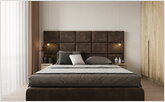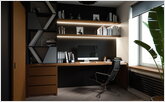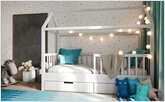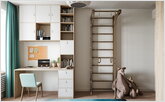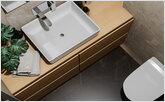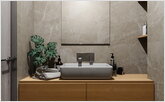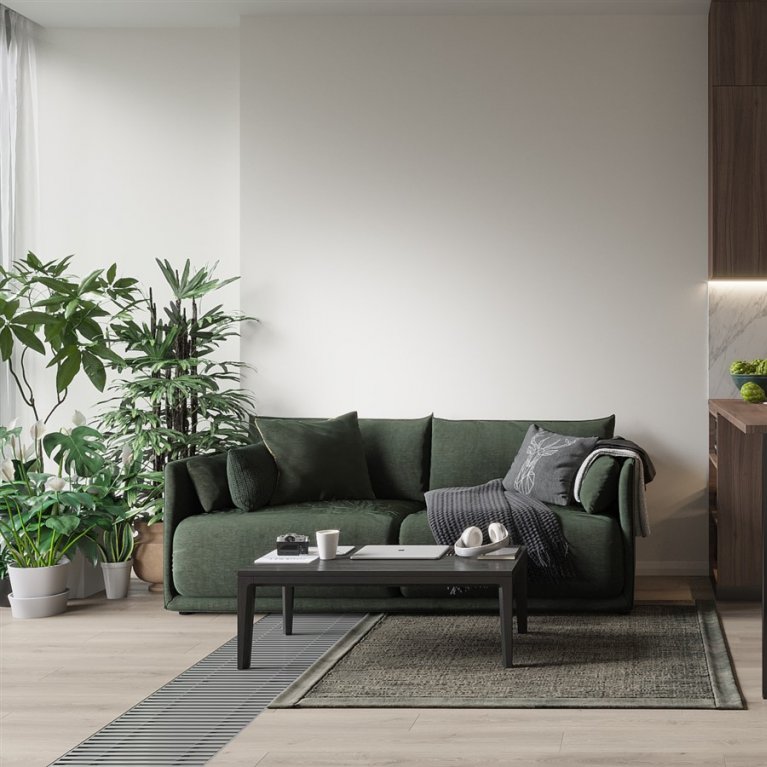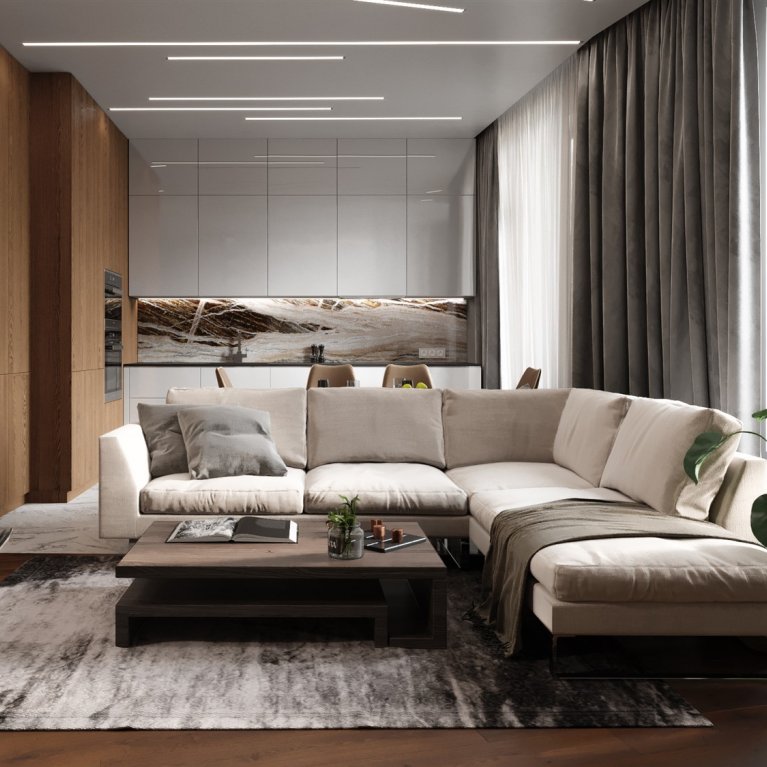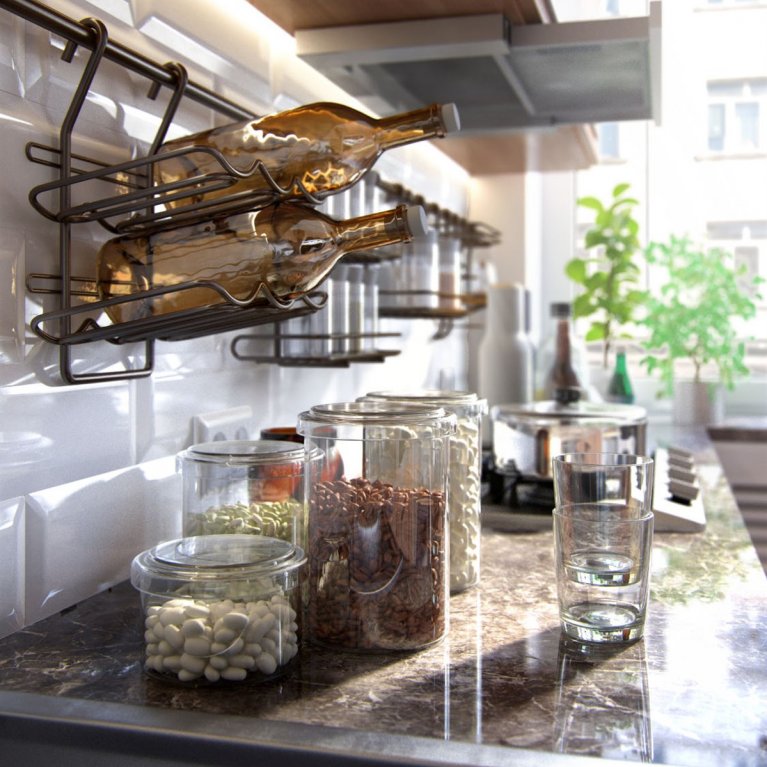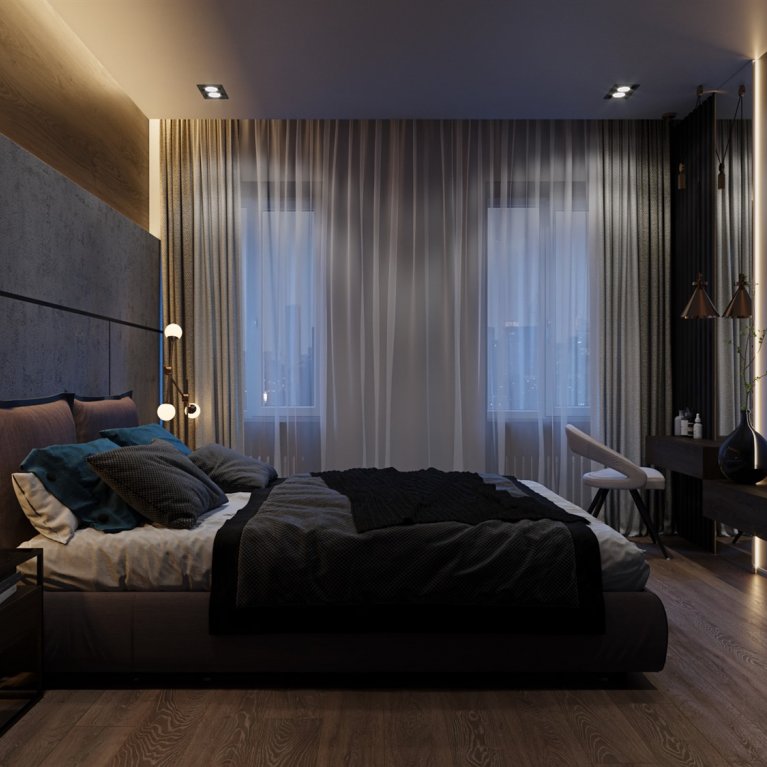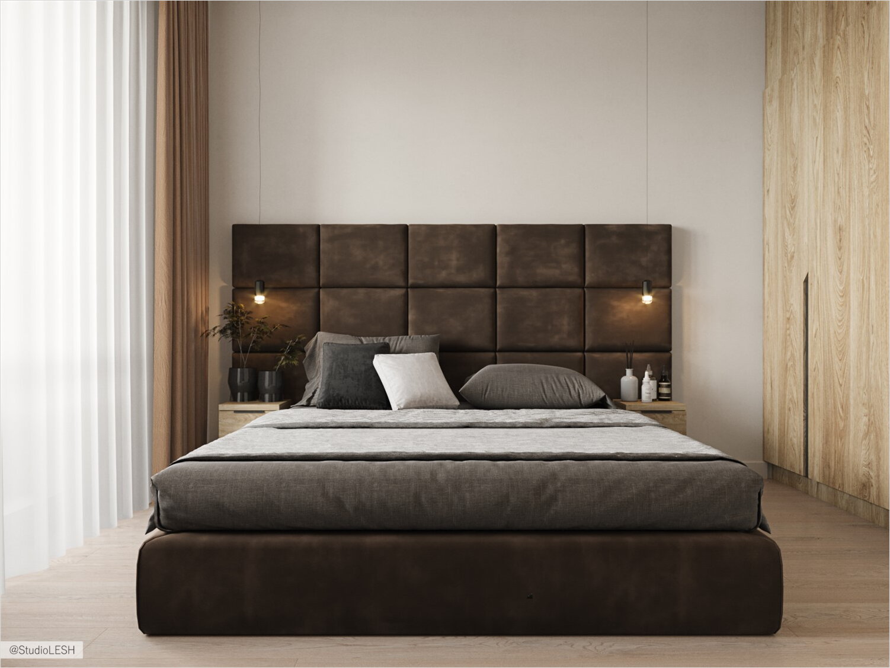
A young couple just bought an apartment and come to us because wanted to make this apartment in their image. The minimalism with elements of Scandinavian style was chosen as the main style. A preference was expressed for light tints of the walls, ceilings and the floor with includes of emphases from black, graphite, grey and white colours, and also wood.
The layout:
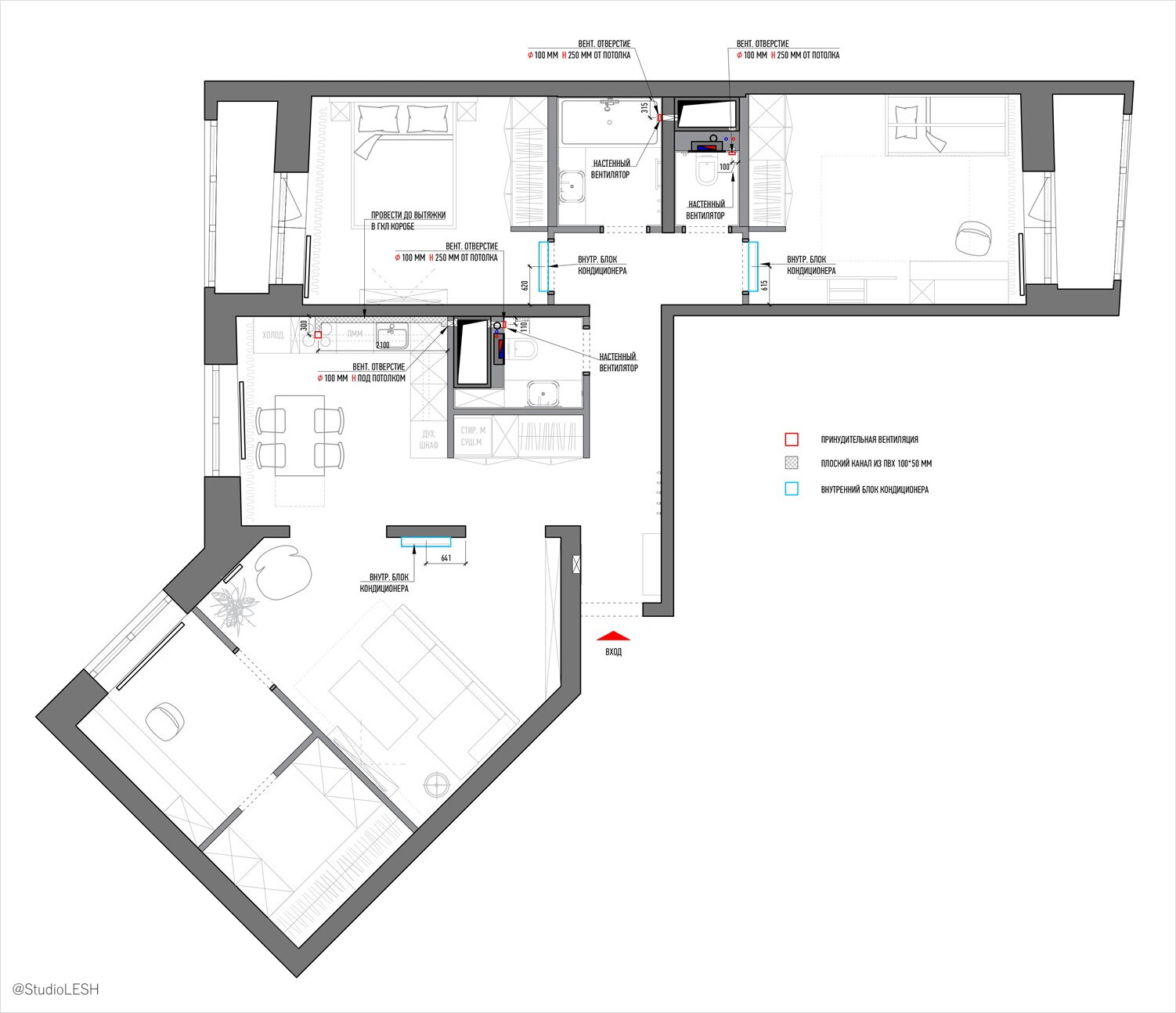
- Lighting in the living room
- The kid room to grow into
- Сustom-made furniture
- The mixers in the bathroom
- Storage system with washing machine
Lighting in the living room
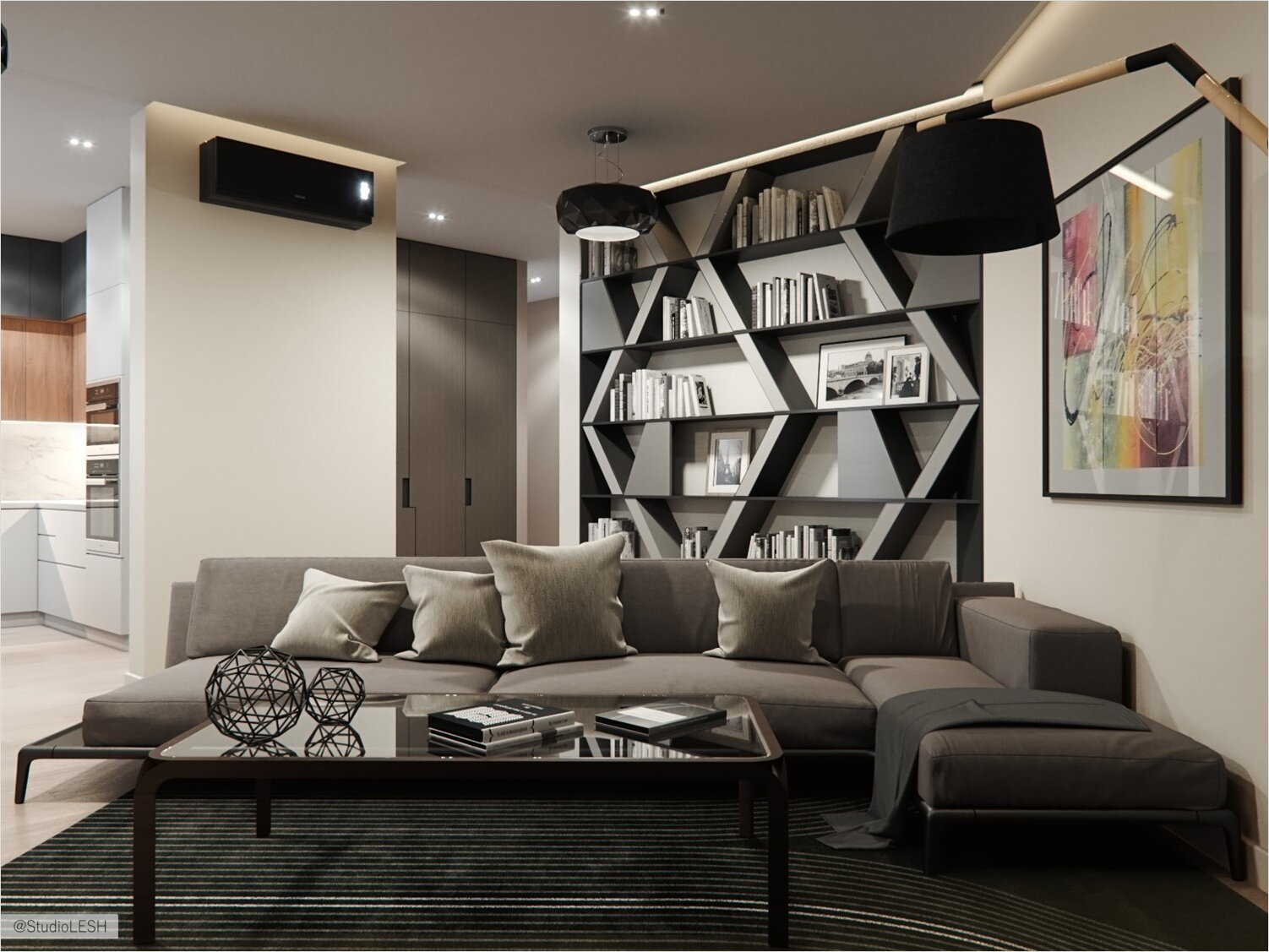
When we discuss the new layout of the apartment there was a question about that the owners want a separate cabinet for work at home. It was decided to place the cabinet in the living room because the square of it allows due to the sizes. Also, there were build partitions for the dressing room, but because of it, there is no source of natural light.
This problem has been dealt with in the following way — the creation of several lighting scenarios. You can turn on all sources of light together and it will be the most light or leave several local lights for creating a soft atmosphere.
The kid room to grow into
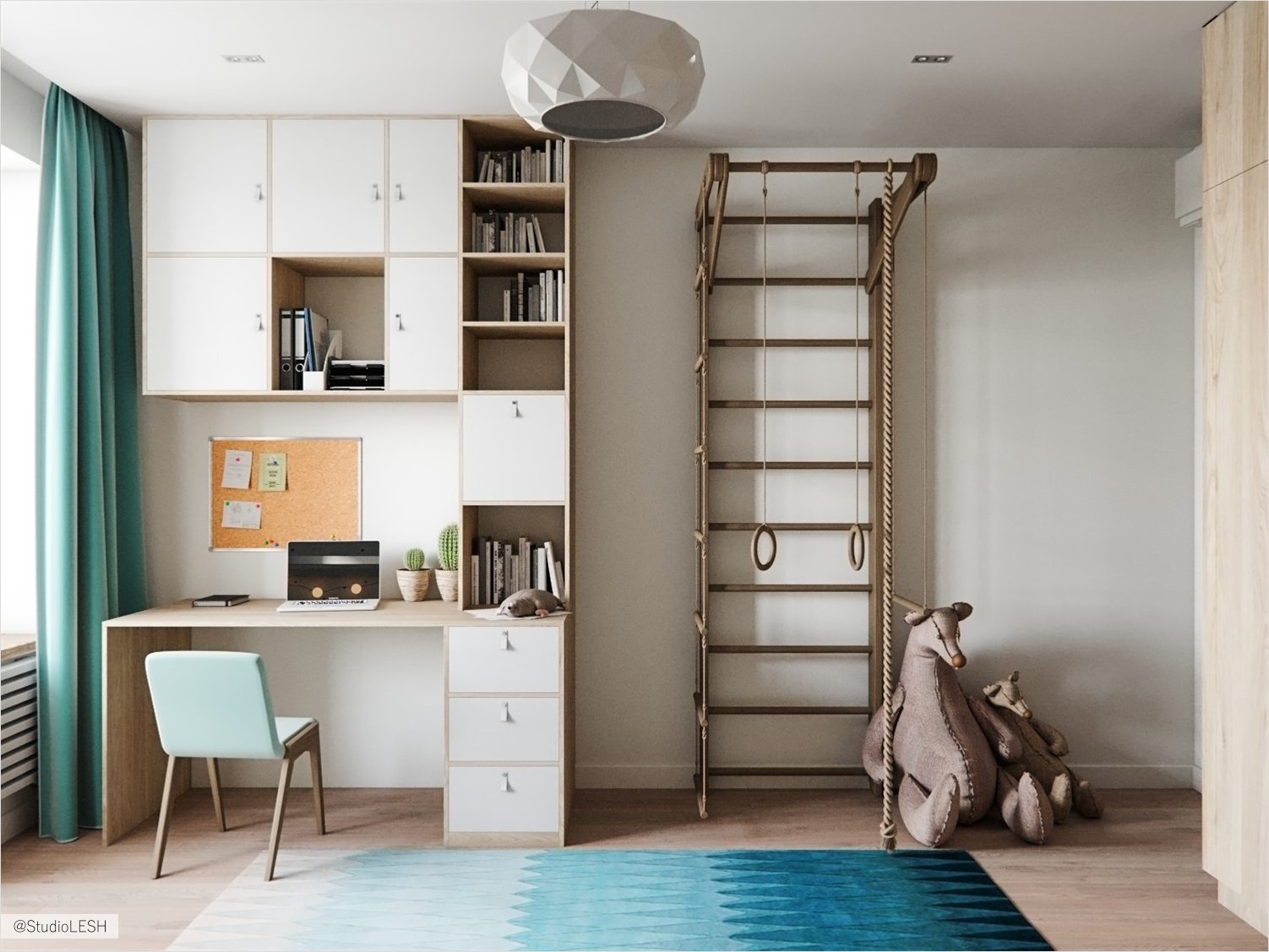
The clients have only recently become parents, but fundamentally started thinking about the kid room and how to make it so, that the baby could grow into.
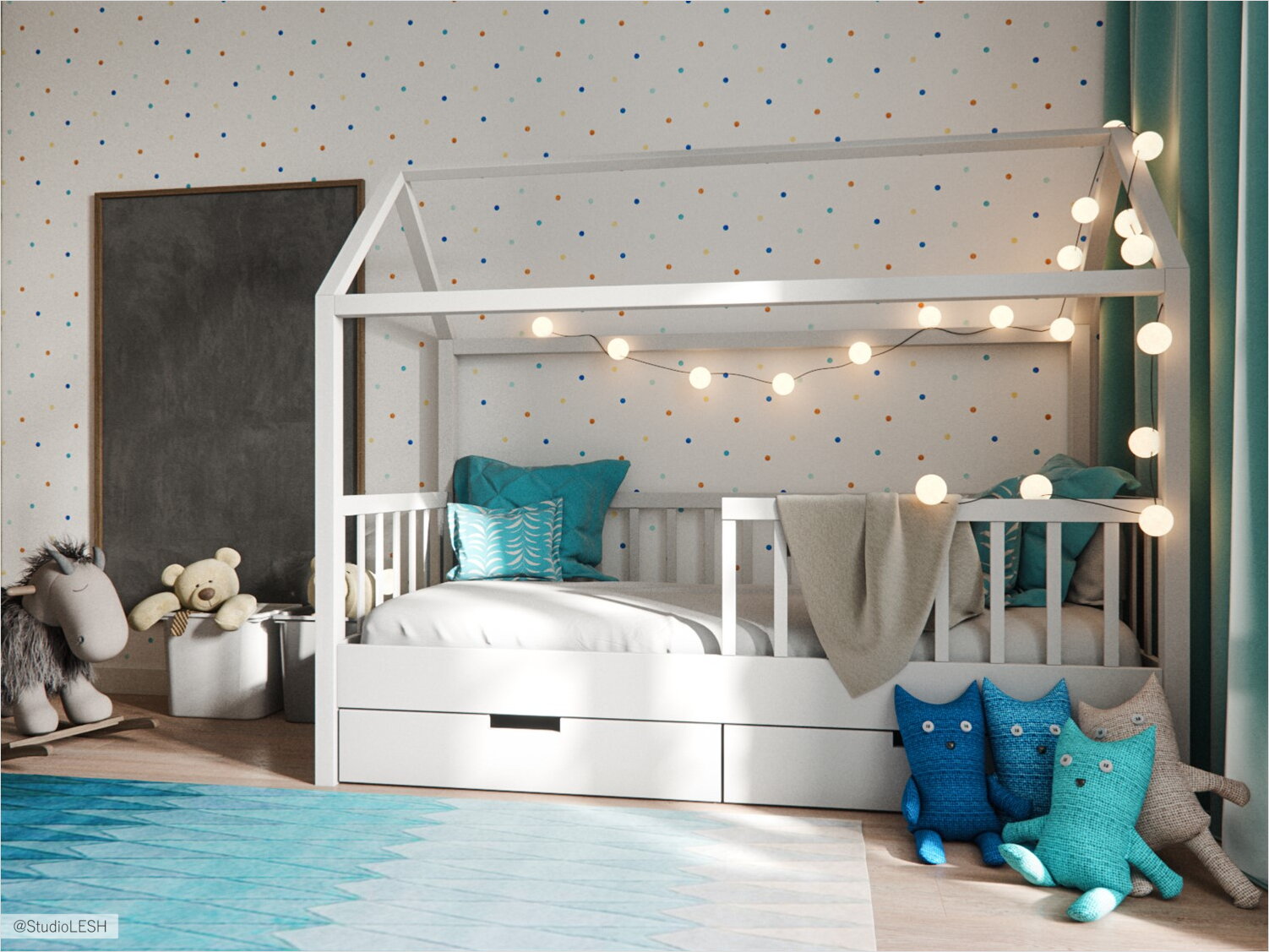
Today the room will be like a kid room just because of the emphases and details: bright carpet, curtains, toys and a bed looks like a house. The bed is made in such a way, that you can make your bed and put the bedding in the boxes under your bed and make a house as a play zone.
Сustom-made furniture
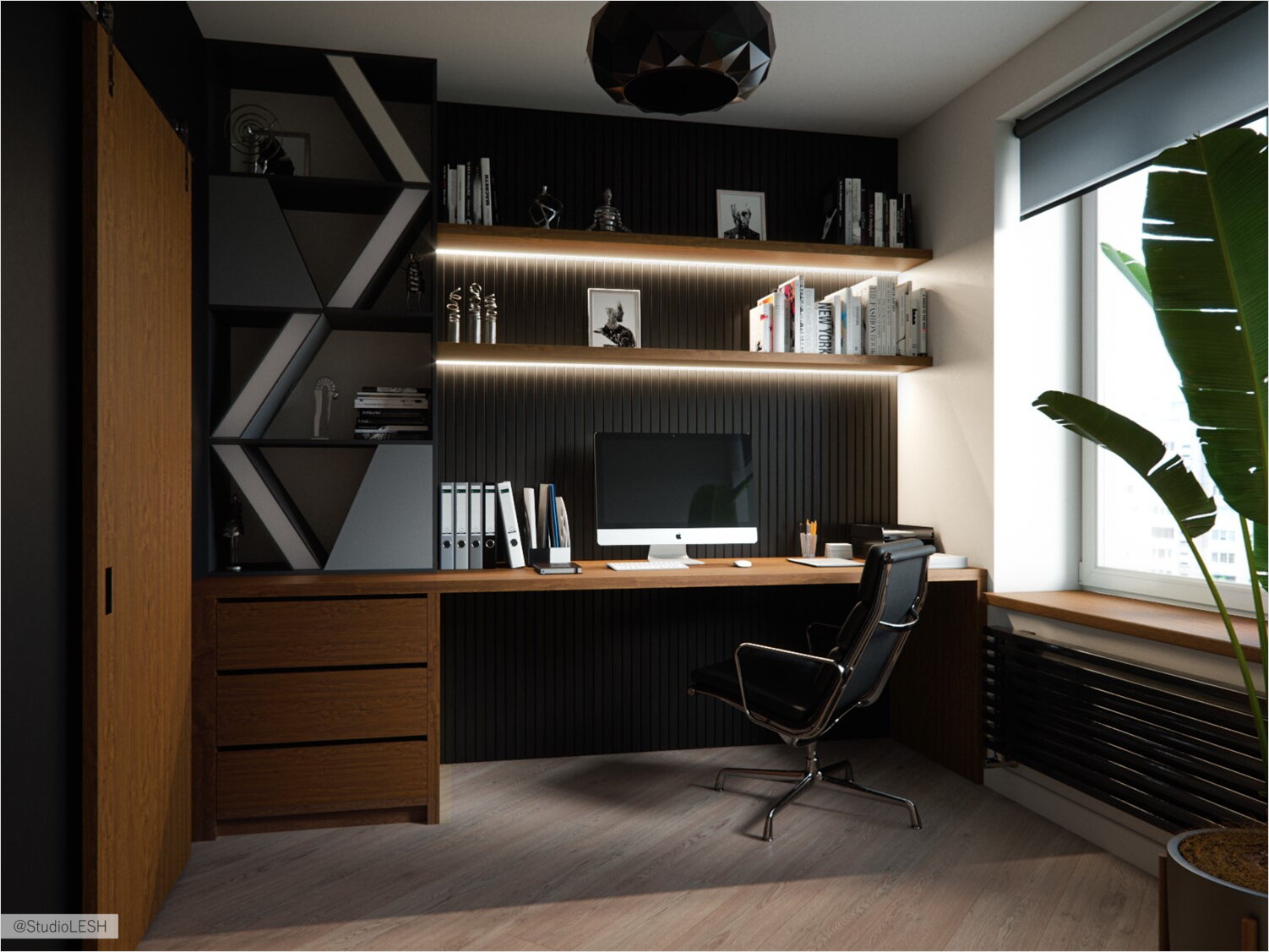
In Scandinavian style there is a lot of items and furniture from the wood, that is why most of the furniture was custom-made.
For example, all furniture for the working place in the cabinet was custom-made: table top, bookcase and shelves. The construction was gathered locally, because it was made by certain parameters, specifically for owners.
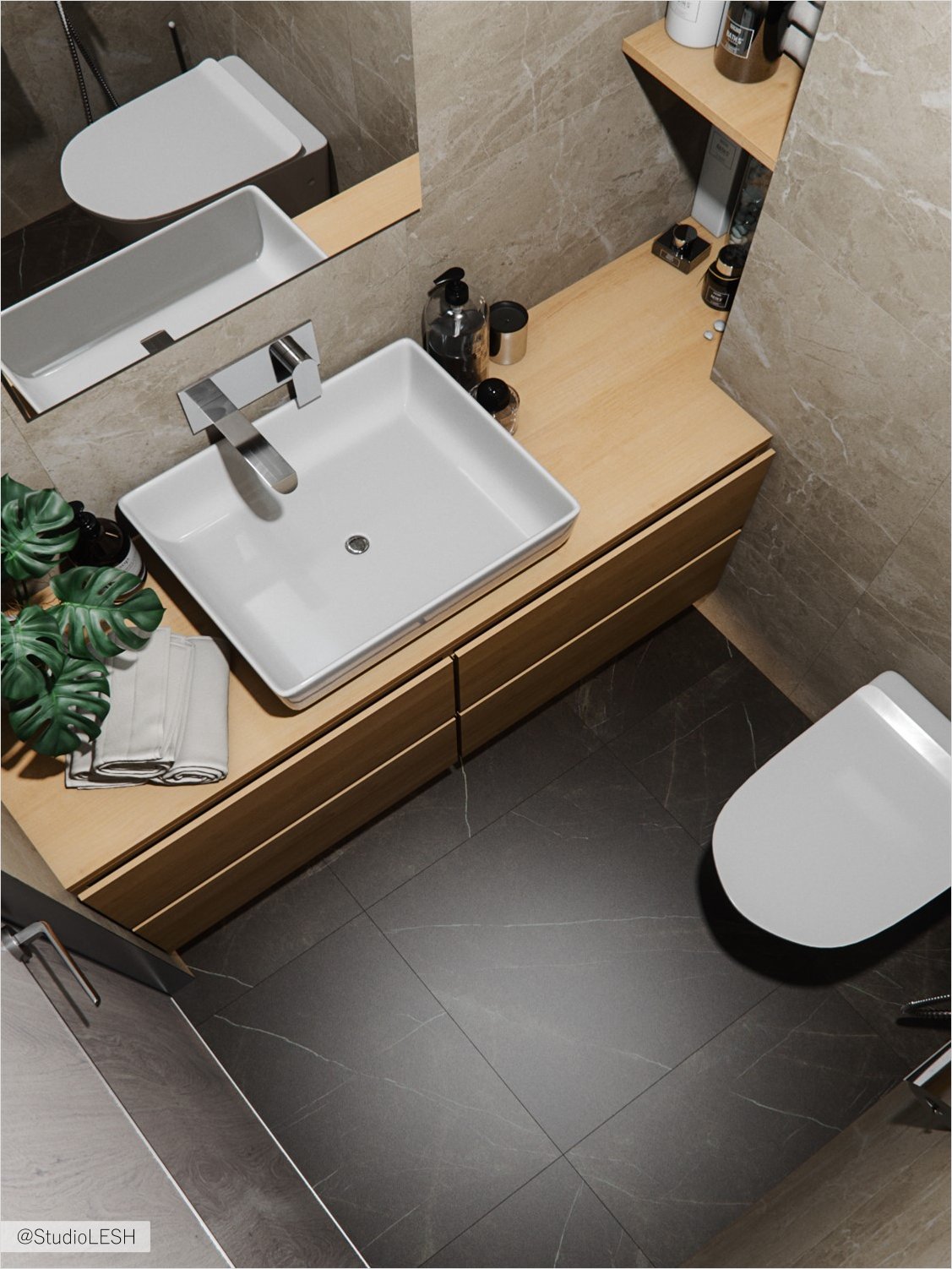
Also, the wood tables were custom-made, it continues until the end of shelves, which are hidden in the wall.
The mixers in the bathroom
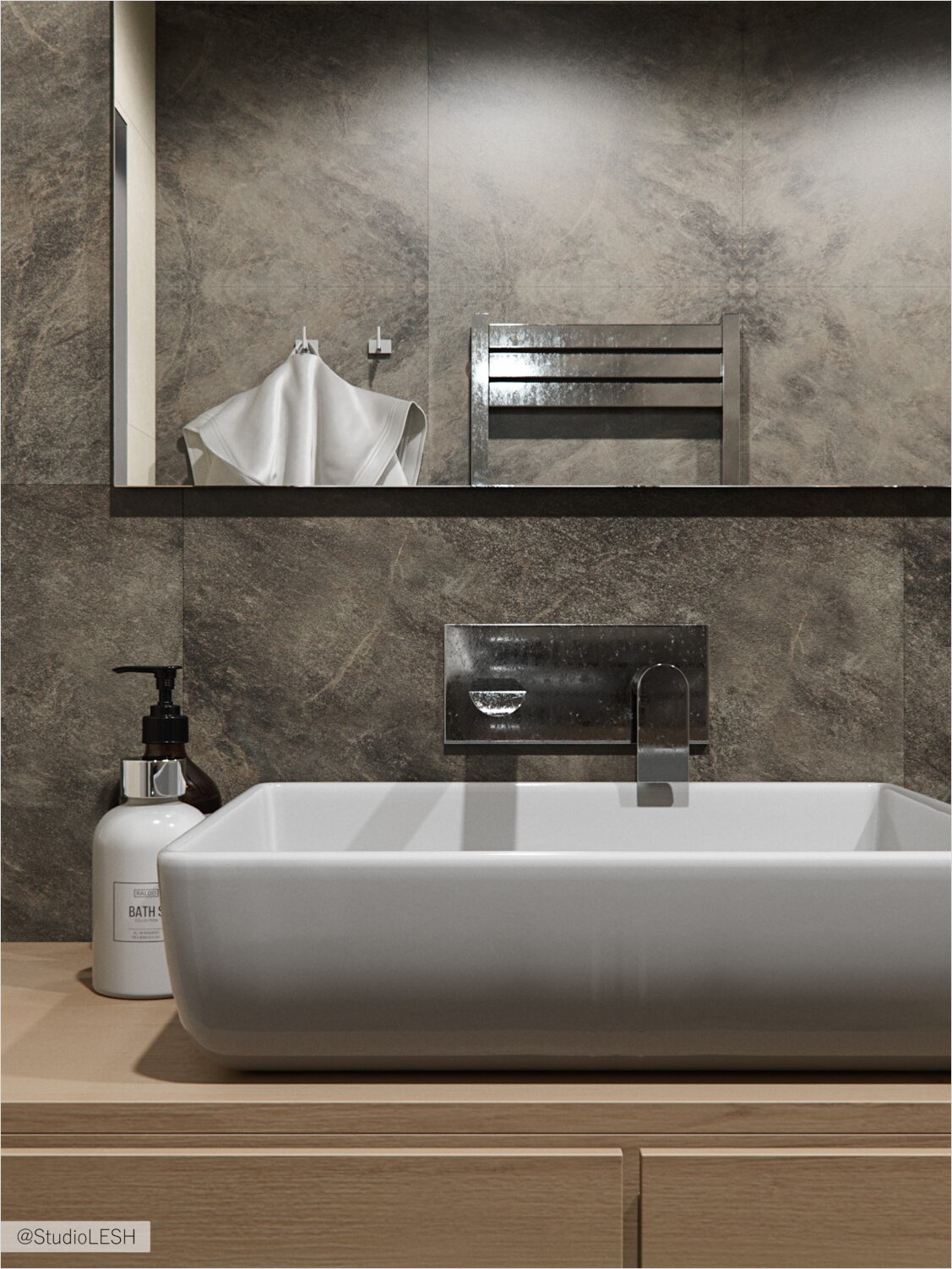
The mixers became one more interesting detail of the bathroom, actually their installation. We see an elegant composition in reality but do not see the mechanism itself.
The installation must be premeditated because it will be hard to install it after the building of all walls. In this project all needed communications are built in a new partition, that is why we planned all holes and niches in advance.
Storage system with washing machine
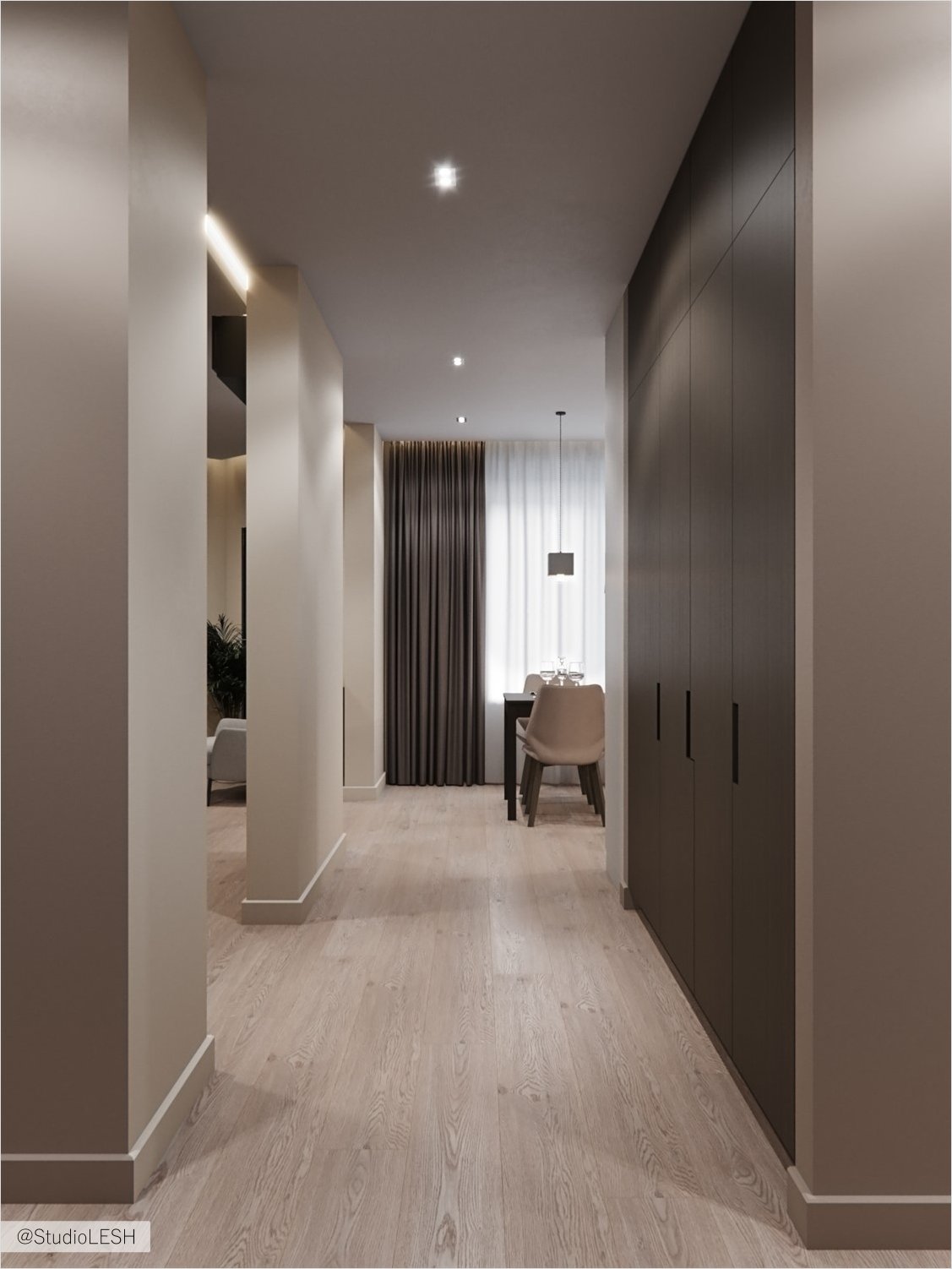
There is a storage system in the lobby, where our clients want to keep the outer clothing. But also here we place the washing machine for the enlarging of the space in the bathroom.
